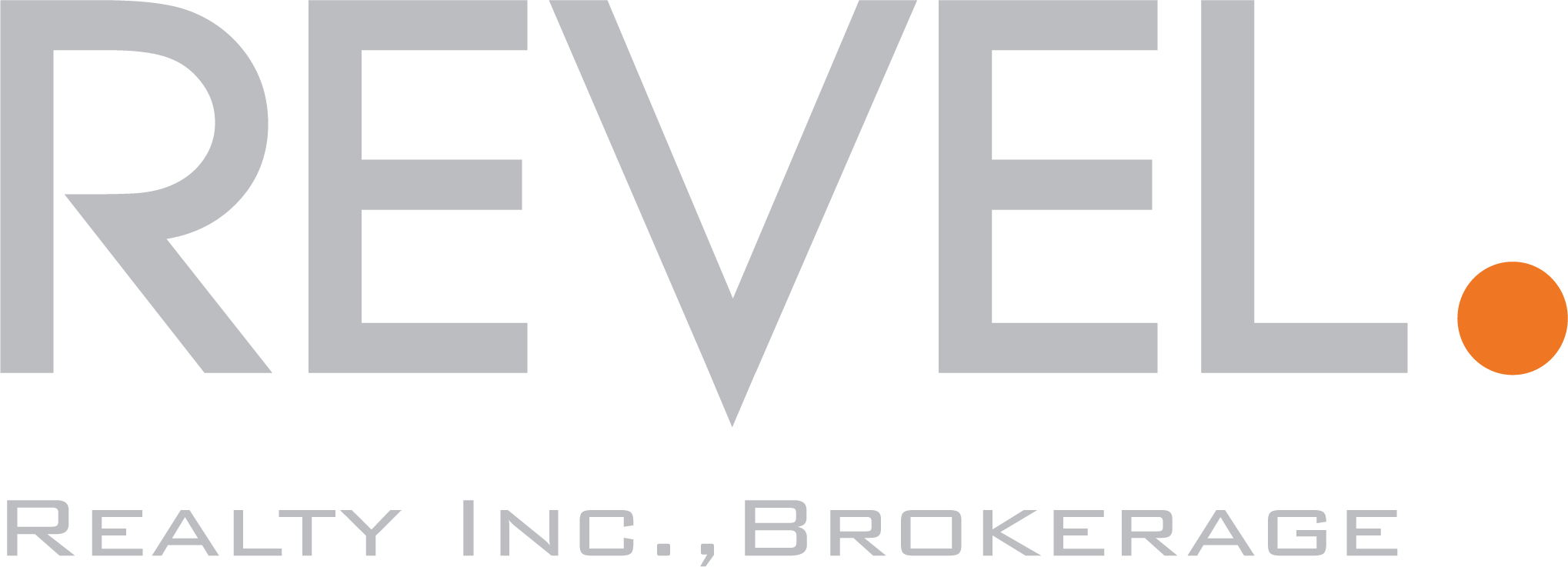416 Nairn Circle – COMING SOON
Luxury, square footage, and backing onto RAVINE on a pie shaped lot with ESCARPMENT VIEWS, all in one perfect listing! These lot locations sell out immediately when the builders have their releases, and we certainly understand why.
This 4 bedroom Arista home is on a very quiet street,has everything to meet your growing family’s needs, and many of the nice-to-have extras as well! Stepping into the home, you’ll immediately notice the 9 ft high ceilings, stunning espresso hardwood floors, California shutters, curved staircase with wrought iron spindles, and so much more.
The dining room is large enough for dinner parties of 12 or more, and is open concept so you’re never separated from your guests when hosting large events! The family room offers a corner gas fireplace with media niche above, and is almost 20 feet long, so there is plenty of room for all your furniture, and you’re never sitting too close to the TV, even if you choose to mount it above the fireplace.
Your stunning kitchen is upgraded with thick quartz counters, modern backsplash, pot-lights, and custom matching breakfast island perfect for prep or buffets! Don’t forget, these are high-end stainless steel appliances, including a DOUBLE OVEN, a French Door Fridge with water / ice dispenser and bottom-mount freezer, ultra quiet Dishwasher, and even the vent hood has been upgraded as well. Take a peek outside from your kitchen – the serene view of the greenspace behind will make washing the dishes in your double commercial undermount sink a relaxing activity instead of a dreaded chore…
Heading upstairs, the hardwood continues in the large and bright 2nd floor hallway. Through the double doors of the Master bedroom, you’ll notice the HUGE room footprint, easily able to fit your own furniture set with King sized bed and several pieces with room to spare! Around the corner are your his and her closets, and 4 piece spa oasis ensuite with corner tub and separate glass shower.
The other 3 bedrooms are all a very good size, offering a combination of Walk in Closet, high vaulted ceilings, and big bright windows.
The basement currently has a Super Laundry with tiled floor set up, (doubling as an in-home hair salon with full 220v outlets) but left as is offers tons of room for your folding centre, ironing board, and drying rack, and the best part – this is a LOOK OUT BASEMENT with large windows so you never feel like you’re in a cold dark basement. The rest of the basement is unfinished, great for storage or plan to use however you desire. There is a 3-piece washroom rough-in, 200AMP electrical panel, and a cold cellar down here as well.
Heading outside, notice you are not only backing onto greenspace, but this is also a pie-shaped lot with a 73′ rear, more than DOUBLE the standard rear width, and enough room for a pool down the road if you’d like!
416 Nairn Circle — Welcome home!
Arista Bennette – Milton Trails
