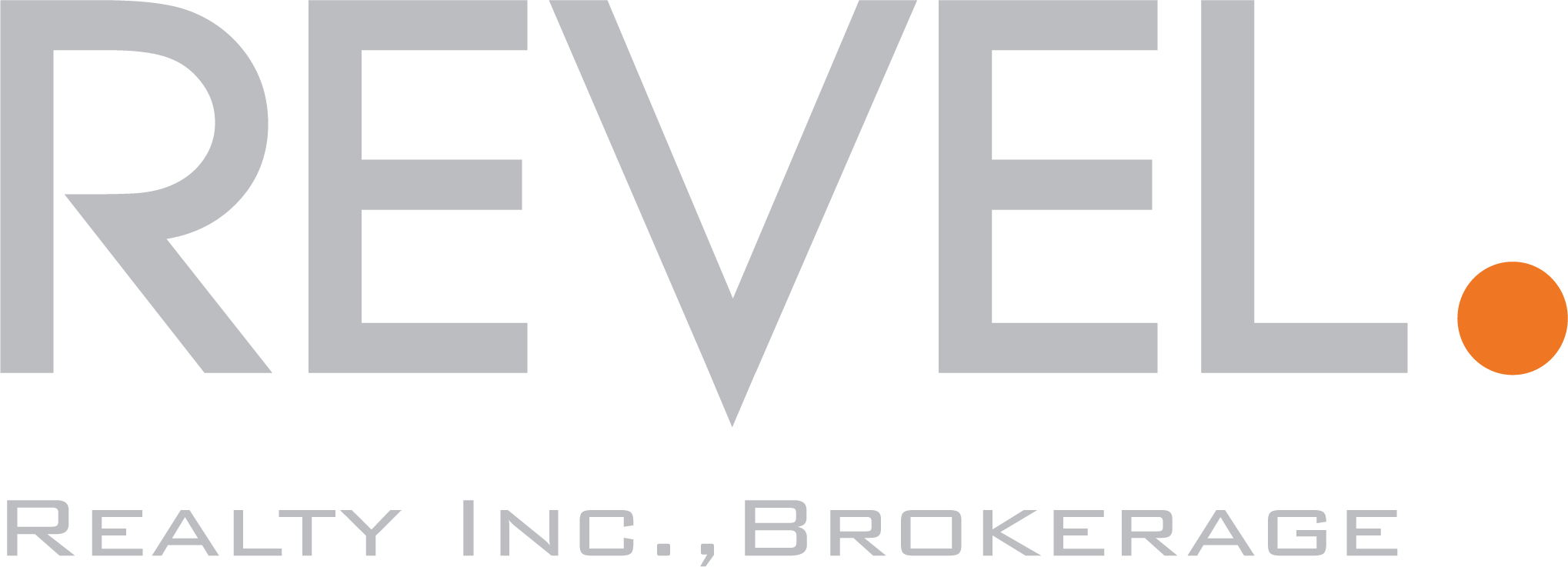$574,900
1900 sqft backing onto open space and jogging path!
Finally, a Mattamy Powell model with a VIEW! This home backs onto open space and a jogging path – builders are charging 20-30k and more for lot premiums like this! This home also features a look-out basement, another premium upgrade! At almost 2000 sq feet, this model offers TONS of room for the whole family.
This 4 bedroom Powell model features a 9ft ceiling package throughout the main floor, and what a huge difference it makes! Larger windows allow for tons of extra light to flood this space, making it feel open and airy. The Living/Dining can be used for whatever your family desires (Dining / Home Office), and can also be used as one HUGE Dining room for hosting dinner parties of 25 or more! Open concept, with separate functional spaces. Don’t forget the hardwood floors and potlights!
The large open concept Family room can comfortably fit the whole family. This space overlooks your large kitchen. This room also has a fireplace and two media/art niches. Use them as decorative spaces, OR use the high one for your flat screen TV and hide all your components neatly behind!
The large eat-in Kitchen offers plenty of counter space, extended cupboards, stainless steel appliances, granite counters, walk out access to your fabulous oversized 2 tiered deck, and unobstructed views. The kitchen also features a large nook beside the fridge, you can easily add a desk and create a kids homework area, or even more storage with a huge panrty.
4 bedrooms plus a computer nook/play corner. Remember you’re in 1900 square feet which gives you a Master bedroom with a LARGE window-lit walk in closet and your private ensuite; Great sized kids’ rooms (one with an extended window nook!), and still enough room left over for an open concept computer nook at the end of the hall, GREAT for use as a kids play area or family-safe internet zone! Each of these rooms feature built-in closet organizers – keep your clothes organized and ditch the mess!
The basement is a blank canvas awaiting your custom touches – finish this space however you’d like. Don’t forget, this is a look-out basement with LARGE windows and tons of natural light – a 10k premium! This space won’t feel like a basement once you’re done with it!
The backyard backs onto open space – no neighbours looking directly at you, only clear unobstructed views! This backyard was built for an entertainer. Two tiered deck with lounge seating, separate dining area, and solar light caps – perfect for creating an inviting ambience during a late night dinner party.
Located on a quiet street, in a fantastic area. Beaty Neighbourhood Park North, Guardian Angels Catholic Elementary School, and Hawthorne Village Public School are all conveniently located within walking distance. A small shopping mall is also right up the street. Head over to Metro for groceries, or Shoppers Drug Mart for beauty products – whatever you need is there! This home has it all, just move in and enjoy! Don’t miss out, this fantastic home won’t last long! Don’t settle for a standard home on a basic lot – Welcome home.










