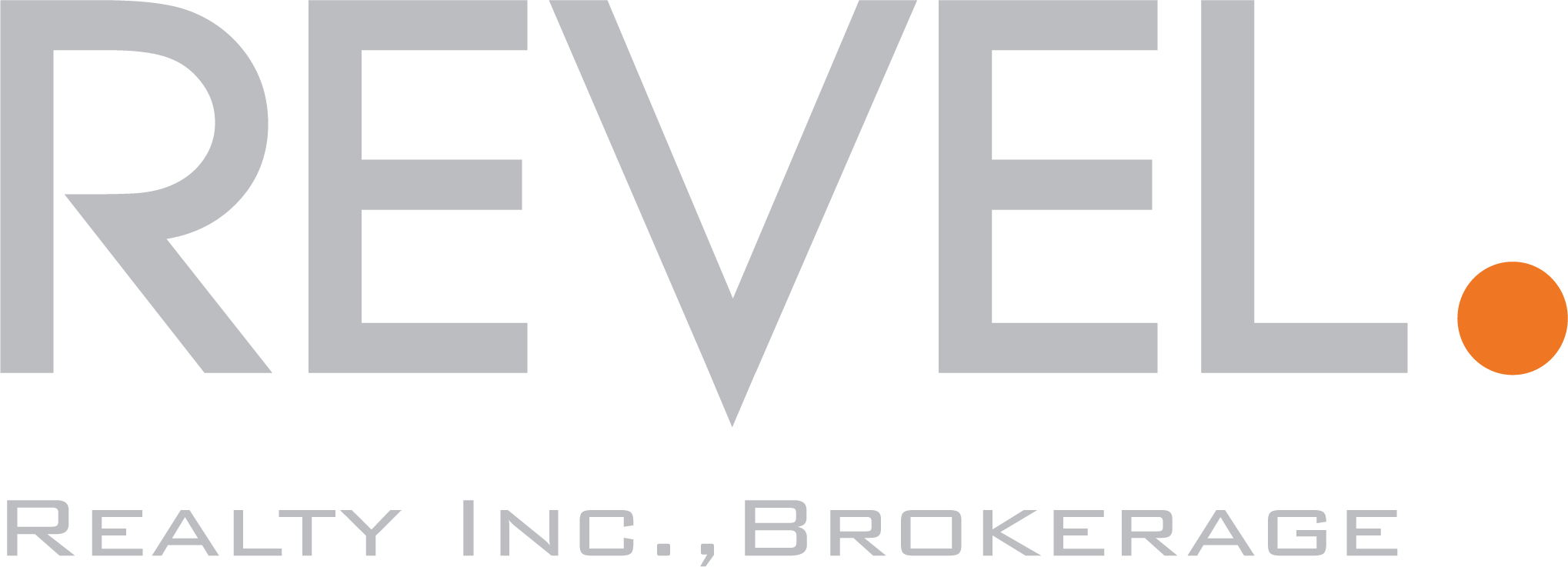Welcome to Rockwood! Noble Ridge is an executive community built by Reid Homes, perched high on the ridge with stunning views of the beautiful surrounding landscape. The Rockwood Conservation Area and the Eramosa River running through the Town are two amazing reasons to consider Rockwood as your new home, and the sunsets are AMAZING from this vantage point. This gorgeous home with a towering presence is a custom combination of two of Reid’s most popular floorplans. Head inside for a look!
The front entry with two sidelights welcomes you into the massive BRIGHT foyer with vaulted ceiling. Lots of room for a large bench and small coat rack for your most used items. Take a few steps up to hang your coat in your choice of two, well positioned, closets. **BONUS** There is space behind the closet to custom build an entire extra bonus room above the garage if you’d like a 4th or 5th bedroom, an art or music studio, or an epic teen gaming lounge down the road. Ask us for details on this great feature – I’ve personally thought about installing a hidden tasting room with one of those secret passage entries behind a bookcase – but that’s just where my imagination goes.
Check out the HUGE open concept Dining room with beautiful hardwood and pillars. The extra large size was a custom change when the home was built. There is more than enough space for a large table with hutch, and still no shortage of room for family gatherings of 25 or more with tables down the middle!
Approaching the back of the house, the stairs to the lower level, mud room, and garage entry are located smartly just off the Kitchen. Your open concept Kitchen is well laid out and has a very convenient large pantry. Granite countertops and a long breakfast bar complete the space with a gorgeous imported farmhouse apron sink. The Breakfast area is large enough for everyday use for even extended families! All of the appliances are stainless steel – Kitchen-Aid fridge with ice maker / dispenser, Kitchen-Aid double oven with ceramic glass top and Kitchen-Aid dishwasher. Lots of cupboard space for all your things, as well as upgraded pot drawers. Check out the walk-out to the spacious deck with beautiful pergola.
The large Family room is wide open with a great view from the Kitchen. The gas fireplace is perfectly placed to accommodate the TV above, and a few pot lights were installed to accentuate the space. Look up! Most main floor light fixtures have been upgraded to continue the modern-rustic feel throughout the floor.
Heading upstairs, you’ll notice the double door entry into the Master Bedroom. Well placed windows on either side of the bed easily accommodate a King sized bed with room to spare. Check out the large walk-in closet and 4 piece master ensuite with soaker tub, separate shower with glass entry and rain showerhead.
The other two Bedrooms are both a great size, and the home also has a large open loft. Instead of a fourth Bedroom, the homeowners opted for this open concept loft to marry their personal workspace with the kids’ play area to allow for more family time. This could EASILY be changed back to a fourth bedroom with a wall extension and door – ask us about approximate build costs – and sell down the road as a 4 Bedroom to cash in even more! Don’t forget about that future bonus room on the main floor we mentioned – with all the flexibility this custom layout offers, this is the perfect home your family can grow into, instead of growing out of. Set roots here in Noble Ridge and enjoy this home for many years to come!
