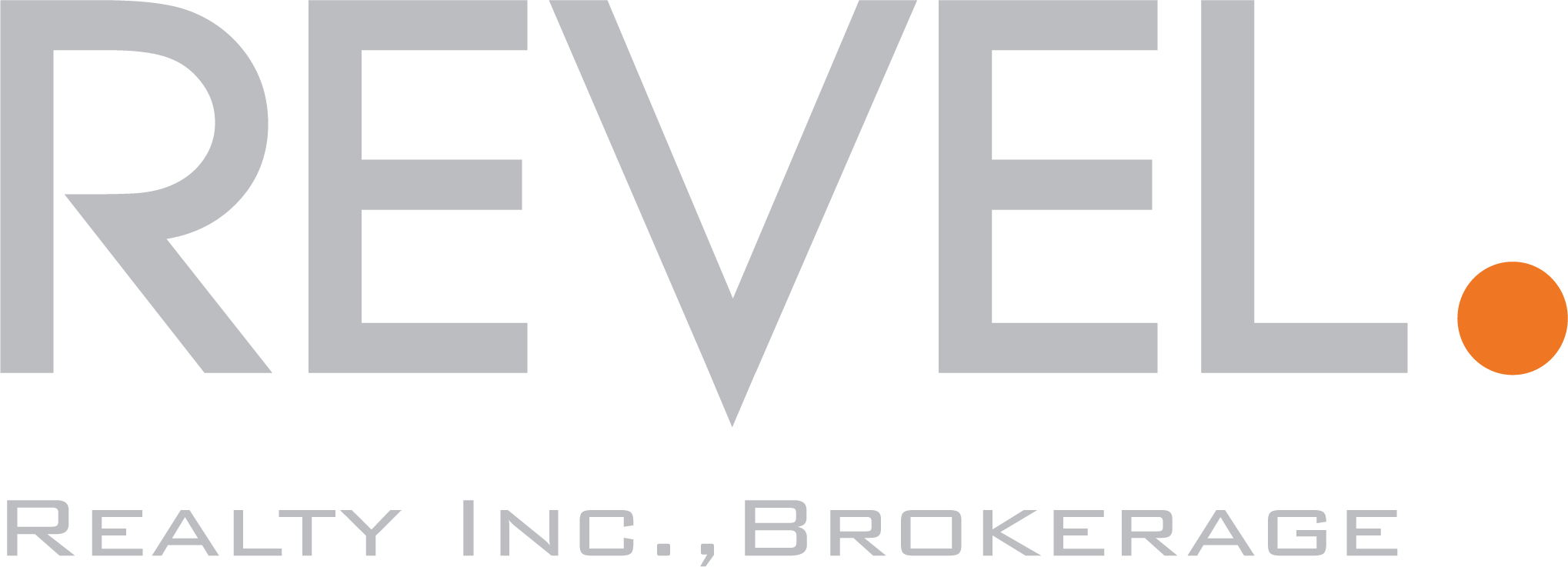Listing tomorrow! 3D HD Tour is posted below the description!
—
This STUNNING Mattamy Tothburg model is on a rare street of 56′ wide executive homes; treat yourself to over 3300 sqft of LUXURY. This elegantly appointed home offers 4 + 1 Bedrooms, 4 Washrooms (3 full baths upstairs) and is on a PREMIUM 66 FT corner lot. The Coates neighbourhood is a wonderful community and a great place to raise your growing family. You will have access to plenty of parks, 2 large splash pads, playgrounds, sports fields and 2 schools just around the corner – keeping the kids entertained will never be a problem! Don’t forget, there’s NO SIDEWALK to shovel, allowing parking for SIX cars.
Starting your tour, you’ll enter into a wide open foyer with art niches, grand curved wood staircase, wrought iron spindles, and flooded with plenty of natural light. You will also notice the 9ft ceilings, beveled glass sliders, rich hardwood floors and great open feeling this series of 56 ft widelot homes offers (Note: Mattamy no longer offers 56 ft wide homes).
The Living and Dining room are just off the foyer, and are the perfect size for family gatherings. Appreciate the finer finishes a house like this has to offer – modern stained hardwood flooring, decorative columns, coffered ceiling, upgraded light fixtures and extra windows which only this corner model offers.
The LUXURIOUS Kitchen is massive and offers all the right finishes including stainless steel appliances, quartz counters, marble backsplash, breakfast counter and separate prepping island fully equipped with pot drawers. The extended modern cabinetry offers loads of storage – if that’s not enough you will find additional space around the corner in the butler’s pantry, which makes entertaining a breeze – more quartz, marble backsplash and a large bright window complete this space!
Around the corner is the main floor laundry with mud room access to the backyard. This beautiful space comes fully equipped with washer, dryer, custom uppers, hanging station, and is the perfect quiet spot to run your machines at any time of day, without having to lug loads all the way to the basement and back.
At the far end of the home you’ll find the Family room, accented with more hardwood floors, coffered ceiling, large windows, gas fireplace and magnificent custom built-ins. The open concept design makes entertaining easy – never take your eyes off your guests. Don’t forget to check out the custom desk nook and added storage cabinets – the perfect use of this spot and a custom addition not found in other Tothburgs.
Curved hardwood stairs with wrought iron spindles will lead you to a unique 2nd floor layout with a separate Master “wing”, 4 spacious bedrooms PLUS an additional room which can be used any way you please: Teen retreat, Home office, Library, 2nd Family room, Kids’ Play room or easily convert to a 5th bedroom with a simple wall and door installation. Don’t forget, 3 FULL bathrooms are included on this floor. The Master Suite is HUGE and is located in its own private North-West wing of the 2nd floor. This private retreat comes fully equipped with a MASSIVE walk-in closet featuring custom organization including your ideal shoe display – there is definitely enough room for his and hers. Relax in the 5 pc spa-inspired bathroom with quartz counters, DUAL sinks, soaker tub with air jets and possibly the largest glass shower you’ll find in Milton – this is the ensuite bath you’ve been waiting for!
The wide open basement can be finished however you’d like. Larger windows, 3 pc bathroom rough-in and Energy Saving features are also a BONUS.
Come in for a look and you’ll be tempted to stay a lifetime! Don’t settle for less… You deserve all this home has to offer.
745 Livock Trail… WELCOME HOME

Mattamy Tothburgh Floor Plan (customized corner)
