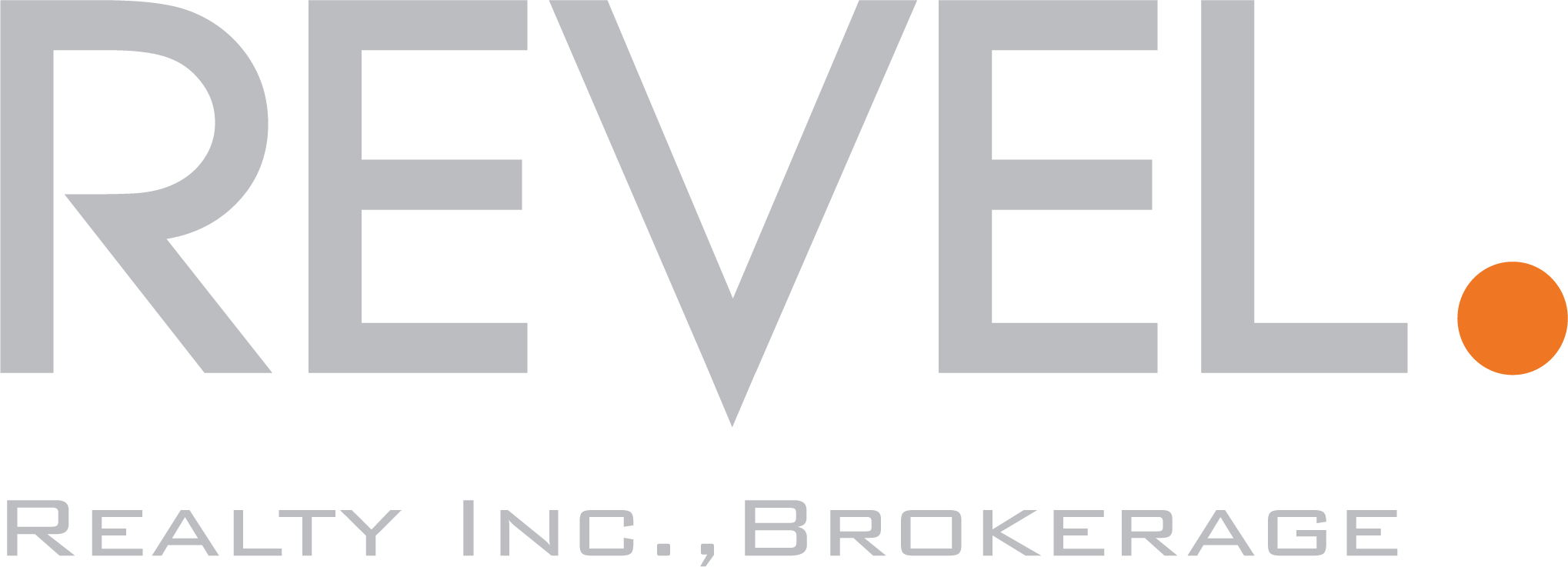Welcome to Mattamy’s Ashberry model – one of the largest 2 bedroom models, with 3 washrooms, and a bonus media room that easily converts to a 3rd bedroom down the road if you’d like! This is a rare offering that also includes a FULL SIZE double garage, and the biggest balcony available in the entire area. There’s style and functionality in every room, and having the convenience of being only steps away from parks, two elementary schools, transit, several shops, services, and restaurants, you can leave the car at home as often as you’d like!
One of Mattamy’s taglines is: “Designed for the Way People Live.” With more and more of us either being self-employed or in positions that allows us to work from a home office, this home was clearly designed with this trend in mind. Let’s step inside and take a look…
When you walk through the front door, to your left is the large Home Studio. You can use this room as an additional Living or Family Room OR set it up as your home office. It’s away from the other living areas in the home providing you with the privacy you need while working from home.
This room has been set up with entertaining in mind. Check out the Panoview projector screen, Optoma Projector and in wall ceiling speaker system – if you’re a movie buff or sports fan, you’ll be spending a lot of time here! Hardwood flooring, huge windows and a coffered ceiling complete this space. If you have a teenager who wants the COOLEST BEDROOM EVER, this is the place for you.
Also on the ground floor is your laundry room and inside access to your double car garage. This garage has been upgraded with an insulated garage door with a separate access door from the back as well. The garage door opener is whisper quiet, minimizing the noise in the rooms above.
Walking upstairs to the main floor, you’ll first notice the huge Living Room to the left. This room is 19 feet in length – perfect for entertaining your family and friends! More hardwood flooring, California shutters, and low maintenance French doors with blinds between the glass leading to the first balcony are all found here. Don’t forget the arched doorways adding elegance and comfort to each room.
The upgraded Kitchen features modern cabinets including a deep pantry, a movable island with pot drawers, a chef’s style kitchen faucet, ceramic backsplash, and more California shutters! The Kitchen and Breakfast Area overlook the massive main balcony (the LARGEST available in the area!) that spans the entire width of the home and comes equipped with a natural gas bbq line! This great open concept layout means you never have to separate yourself from your guests when entertaining!
Walking upstairs, the Master bedroom can easily fit a king sized bed and features a walk-in closet large enough for his and her wardrobe. Check out the large windows with more California shutters – natural light is no issue here! This space also features your own 3 piece private ensuite – no need to share with the kids, you deserve your own space.
The 2nd bedroom can be used for whatever suits your needs – home office, nursery, guest room, exercise room, or whatever you’d like, and is actually big enough to pair up the kids whether they are staying with you full time or part time!
Of course, all of the important things are included, like air conditioning, kitchen appliances, window coverings, and much more – just unpack, and enjoy! Another bonus – Symposium Restaurant with an outdoor patio, daily specials, and a great breakfast menu is a 20 second walk from your front door. No, we don’t have an affiliation, but you might stumble into a FredHelps Team status meeting from time to time 🙂
We live in the area, so we can say without a sales pitch that we love it here, and we’re sure you will too! Welcome home to 655 Holly Avenue.
