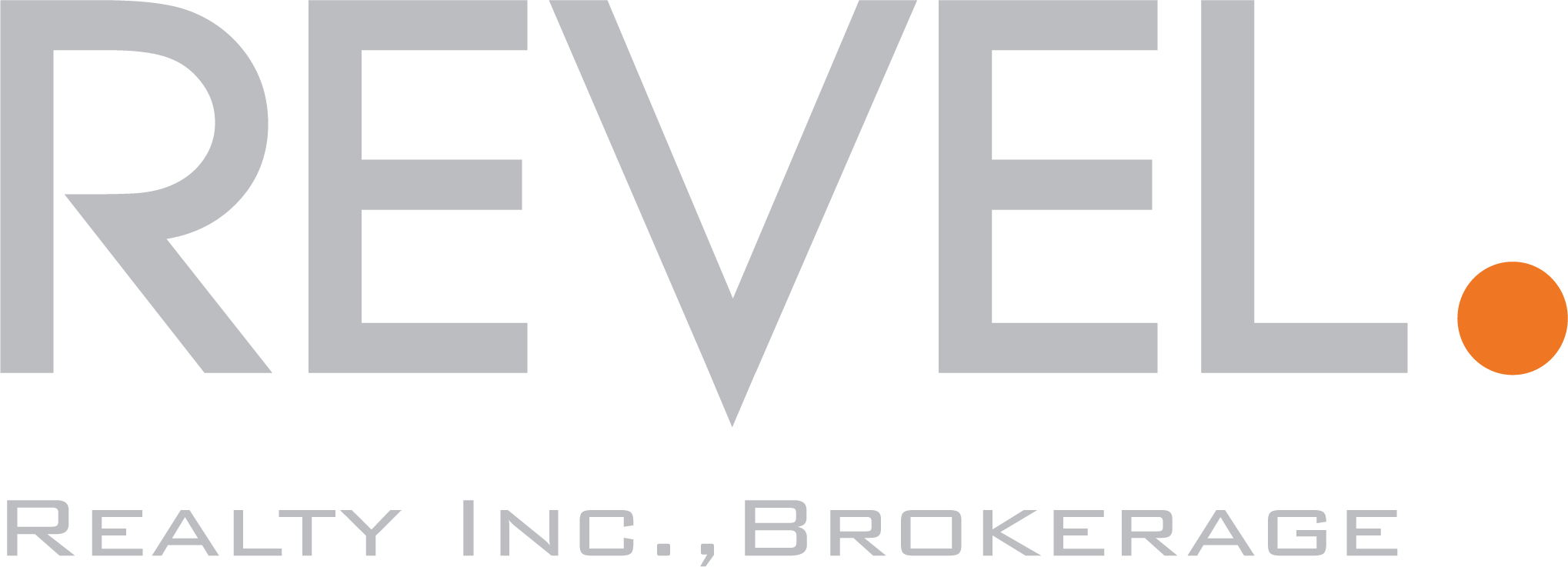Located on a quiet crescent, this GORGEOUS “Sherwood 3” model by Greenpark is close to 3000 square feet, with huge principal rooms, 4 great-sized bedrooms, and 4 washrooms, INCLUDING 3 FULL BATHROOMS UPSTAIRS! With NO sidewalk in the front of this home, you will have enough space here to park 6 cars in total, perfect for families of all sizes and ages!
Upon entering the home, you’ll notice the spacious foyer, and just off to the left is the formal Living Room that can also be used as a main floor Office / Den – home based businesses work great in this space so your clients don’t wander through your house on their way to the office. Also consider it as a great playroom for the kids, video game room for your teens, OR even closed off as a main floor guest room for extended family staying overnight.
The Dining Room is just across the hall, and is the perfect size for all your family gatherings. Appreciate the finishing touches including 9 ft ceilings, more hardwood flooring and two well-dressed windows with blinds and elegant curtains. Every aspect of this home was well thought out and there is nothing left to do here but enjoy! Entertaining groups of 30+ is easy in a home this size.
Off the Dining Room is the sunken Laundry Room with mudroom access to the garage. A large separate space with additional storage – no need to head down to the basement for laundry anymore!
The huge eat-in Kitchen features extended modern cabinetry with mouldings AND above and below cabinet lighting, granite counters, stainless steel appliances, backsplash, and a HUGE pantry for smart storage planning. The massive patio doors and windows allow for tons of natural light and it makes this the perfect chef’s space! The Breakfast area is also large enough to accommodate a table for 8+ and is perfect for casual everyday dining.
Open concept to the Kitchen is your Family room with gas fireplace, more hardwood flooring and pot lights, and two extended windows allowing more natural sunlight to fill the room. This open concept design makes entertaining easy – there’s plenty of room for everyone!
The dark stained hardwood staircase with wrought iron spindles will lead you to 4 spacious bedrooms and 3 full bathrooms! The Master Suite is located across the entire back of the house – start every morning and end each day in your private Master retreat. This King-sized room features a large walk-in closet and a MASSIVE 5 piece ensuite with quartz counters & dual sinks – you’ll never be fighting for space getting ready! Your soaker tub will melt the stress away while the separate shower is both practical and convenient.
There is actually a second Master Bedroom, with super high cathedral ceilings, a large walk-in closet, AND its own 3 piece ensuite bathroom, making this home ideal for a large family requiring an in-law, nanny or guest suite, OR with an older teenager that needs their own private space. Even the 3rd and 4th bedrooms are a VERY good size, sharing Jack-and-Jill access to the 3rd full ensuite bathroom!
Heading downstairs, the basement is just waiting for your finishing touches. With its LARGE functional layout, and larger windows, you’ll easily be able to create a huge rec room, home theatre, play room, and other functional spaces down here. Finish it off to your liking – the options are endless!
There are two wonderful elementary schools in the area, great parks, and being only steps to downtown, you’re close to the shops on Main, the farmers market, and all the festivals Milton has to offer. You can even take a short bike ride with the kids for a treat at Jay’s Ice Cream with the summer just around the corner! Go Transit and highway access are also nearby – this really is the perfect place for a growing family. Don’t settle for less… you deserve all this home has to offer! Welcome home, to 437 Lesage Crescent!
