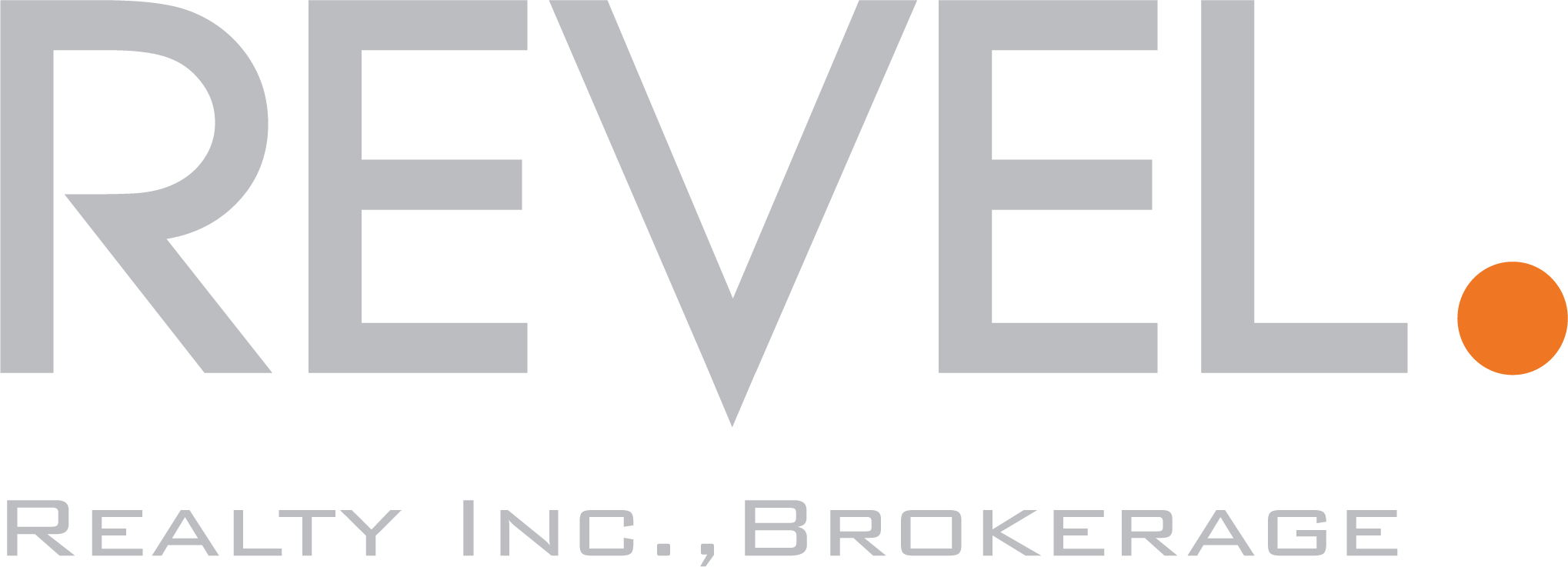SOLD waaaaay over asking! – to be moved to the SOLD section on next update.
——-
$799,900 LIST PRICE
3D Tour below the description!
2720sqft – a great price per square foot for the area! The theme here is BIG BIG BIG!!! With most homes in this size range getting in the high 800s, this is a great way to get a fantastic home in the area, and add your own touches like new appliances, high end counters and handscraped flooring. Everything else about this home is fantastic exactly the way it is!
It’s RARE to see a COSCORP Banyan Model available for sale on the MLS. This particular home has a floor plan that boasts over 2700 square feet of well portioned rooms including a MASSIVE Family Room with 13 foot ceilings, a basement that features 9 foot ceilings with extended windows, and an oversized Eat-in Kitchen, plus so much more! And being nestled in on a quiet, child friendly crescent, surrounded by executive homes in close walking distance to the Milton Sports Centre, schools, parks with splash pads, and the Milton Tennis Club, you and your kids will never be bored here!
Coscorp has done an outstanding job with the design and layout of their homes. Walking up the driveway, you can’t help but admire the stone & stucco front façade – there is no place for vinyl siding on this home! You also have a balcony, over-looking the front yard accessed by two double doors from the Family Room. And when you finally arrive at the front door, you find yourself standing in a covered porch with a gorgeous arched stone entrance. Don’t forget there’s no sidewalk to shovel!
As soon as you step in, you’ll start to feel right at home. In the foyer, there is a walk-in coat closet – imagine entertaining large groups and being able to check everyone’s coat in the front closet – the way it SHOULD be! Walk up a few steps into the open concept main floor. Look up — 9′ ceilings throughout the main floor! All windows on the main floor have been upgraded by adding a transom to allow more natural light to fill the room by extending the window – don’t settle on a home without this upgrade!
The Living Room and Dining Room is the perfect example of open concept living. You’ll have the flexibility of arranging your furniture in any position you’d like, not being restricted by anything but your imagination. This open concept design makes entertaining easy – never taking your eyes off your guests!
Before you head upstairs, you MUST check out the MASSIVE Kitchen. Keeping with the modern and practical themes throughout the home, you’ll find extended dark coloured cabinetry with pot drawers and a double pantry. The centre island is the perfect spot for prepping dinner or hosting large buffet dinners – the breakfast bar can seat 3 people comfortably and the breakfast area is large enough to accommodate a table for 10 and is perfect for casual everyday dining.
Walk up a few steps into the Family Room. You’ll notice the gorgeous chandelier in the middle of the room, hanging from the 13 foot ceiling. Also, step outside onto your balcony from one of two double doors that also have the upgraded transom. This house is perfect for entertaining and this Family Room will bring your family so many great memories – imagine the Christmas Tree you can put in here!
Continuing upstairs, you’ll find 4 great sized bedrooms, and 2 full bathrooms. These rooms offer a combination of walk-in closets, large windows and modern light fixtures – no shortage of space here. Each room is at LEAST 12 feet in length!
In the Master Suite, you’ll find more modern décor and a 5 Piece Ensuite. This room can easily accommodate a king sized bed, bedside tables and other furniture you’d like to complete this space. The walk-in closet is perfect for both his and her wardrobe. This is the PERFECT way to start your every day, and melt the stress away every night.
Going downstairs into the basement, you’ll be amazed with the upgraded super-high ceilings plus the oversized windows. Down the road, whether you finish this space off as a rec room, additional bedroom, exercise room, office or theatre, the high ceiling will complement the room and make your time spent downstairs much more enjoyable.
The backyard is ready for you to add the outdoor living space that is best suited for you and your family. Whether you’ll be entertaining friends and family while hosting summer barbecues or simply sitting alone with a book and your favourite beverage, your backyard could be the perfect extension of your home. This 43′ x 102′ lot is much bigger than the standard Milton builder lot you’ll find – don’t settle!
261 Cathcart Crescent… WELCOME HOME!
…
