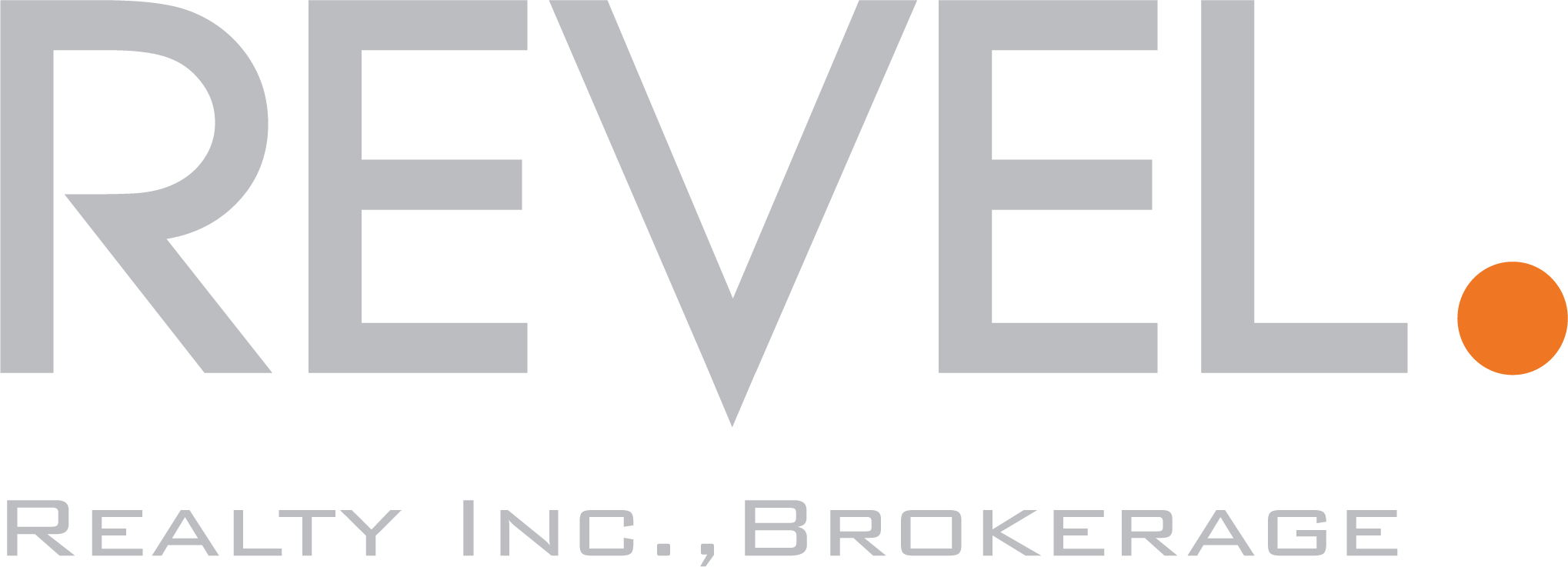Mattamy Wintergrove Backing onto Open Space!
Listed at $848,500 – offers June 19.
Finally, a Mattamy Wintergrove model with a VIEW! This home backs onto open space and a jogging path – builders are charging 25-30k and more for these lot premiums. This home also features look-out basement windows, another premium upgrade. At just over 2300 sq ft, there is plenty of room for the whole family.
As soon as you step inside, the welcoming bright foyer showcases the high ceilings, art niches, diagonally installed hardwood flooring, modern light fixtures, pot lights and window seating… all the extra features that make a house truly feel like a home!
This 4 bedroom model features 9ft ceilings on the main floor, and what a huge difference it makes! Larger windows allow for tons of extra light to flood this space, making it feel open and airy. The Living/Dining can be used for whatever your family desires (Dining / Home Office / Family), and can also be used as one HUGE Dining room for hosting dinner parties of 25 or more! Open concept, with separate functional spaces. Don’t forget the hardwood flooring, pot lights and remember, you’re not staring out directly into a neighbour’s yard!
The large eat-in Kitchen features dark cabinetry, granite counters, modern backsplash, and a large breakfast island with extra seating. The breakfast area will accommodate a large table with plenty of seating for everyone. Don’t forget to check out the views from the raised deck and fabulous backyard space!
The backyard backs onto open space – no neighbours looking directly at you! Enjoy this space while entertaining family and friends, hosting summer BBQs, and relaxing, still leaving TONS of space for the kids to play… This backyard comes complete with a large stone patio and a deck perfect for enjoying morning coffees. Most Milton backyards don’t allow for enjoyable outdoor living and entertaining – You’ll have one of the best yards on the whole street!
Heading up a few steps, the first thing you’ll notice is the massive Family room. At over 17 feet wide, there is plenty of room for the whole family. This room features a gas fireplace, super high vaulted ceiling, pot lights and TONS of natural light. This is the perfect room for game night, or movie night with the kids!
Your Master Suite can allow for different layout options while accommodating your king-sized furniture. Don’t forget the 4 piece ensuite, featuring a granite top vanity, a separate shower, and a deep soaker tub – the perfect way to melt your stress away after a long day. The huge walk-in closet with organizers is also a great size – easily fit ALL of your stuff with space to spare. Bedrooms 2, 3 & 4 are all a good size and can be used in any combination that suits your family’s needs: Home Office, Nursery, Guest Room, Kids’ room, Exercise Room… or whatever you like!
The LOOK-OUT basement has lots of potential! This space is a blank canvas awaiting your personal touches. Notice how all the major components are tucked away, making finishing this space easy. Don’t forget the higher ceilings, 3 piece rough-in and large windows – you’ll never feel like you’re in a dark basement. Don’t forget, this is an Energy Star certified home!
The Coates neighbourhood is a wonderful community and a great place to raise your growing family. You will have access to plenty of parks, 2 large splash pads, playgrounds, sports fields and 2 schools just around the corner – keeping the kids entertained will never be a problem! This home is truly the total package in the perfect location… WELCOME HOME!
[iframe http://virtualviewing.ca/mm16b/974-vickerman-way-milton/ 1150 960]








