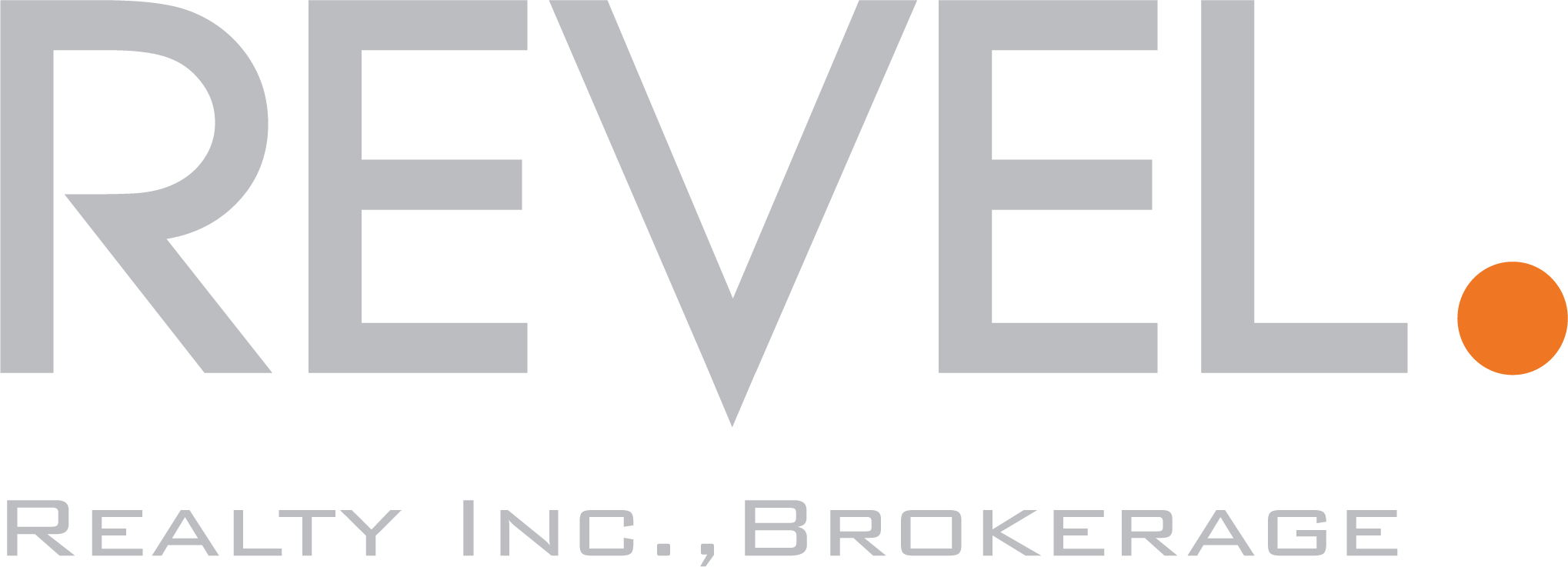This ENERGY STAR certified Mattamy ‘Elm’ model is nicely equipped with all the right upgrades. DOUBLE CAR garage, with right around 2000 sqft of beautiful finishes, this home has everything that meets your growing family’s needs. Enjoy the privacy of not having neighbours in front, AND walk your kids to two elementary schools, splash pads, soccer fields and much more! Don’t forget, being in East Milton means you are 10 minutes closer to Mississauga and Toronto than West Milton – great for commuters!
Immediately upon entering the home you’ll notice the LARGE open foyer flooded with natural light, and wood staircase with wrought iron pickets! The Dining room is over 15 ft long, perfect for large family gatherings. Hardwood flooring, potlights, and large windows complete this space! Directly across, you will find the Family room which is a great size. Don’t forget to check out the coffered ceiling, hardwood flooring and bow window.
Heading towards the back of the home, you’ll notice the bright chef’s Kitchen which is well equipped with all the luxuries… including granite countertops with ample space, stainless steel appliances with over the range microwave, pantry, an eat-in breakfast area, modern backsplash and dark extended cabinets which provide plenty of storage and MORE HARDWOOD flooring – there is not a stitch of carpet in this home! Take a look, there’s enough room for a BIG round table to seat 6, if you’d prefer over the 2 seater bar island used by the current owners.
Look out the window into the backyard – the upgrades continue back here as well! Extended privacy fence with 6″ posts, and a concrete patio! All you need to do back here is enjoy. This home epitomizes true pride of ownership and you KNOW you’re getting a well-cared-for home.
Heading upstairs, you’ll find a nook at the top of the stairs that is the perfect spot for the kids’ computer desk – family safe browsing. Off to the right is the 2nd bonus Family room with high vaulted ceilings, a stone wall with a river rock gas fireplace, and more of that great hardwood flooring – perfect for the kids to play, to set up your home-based business, or to simply enjoy movie night with the family! If needed, this room can be easily converted to a 4th bedroom down the road – it’s the perfect house to grow in to instead of growing out of – we have the plans if you like!
Your Master suite offers dual his and hers closets, and your very own 4-piece spa-ensuite with deep soaker tub and separate shower with glass door – the perfect combination of daily convenience, and opulent luxury! The other two bedrooms provide plenty of room, and have big bright windows and double closets – perfect for the kids’ rooms, guest room, home office, or whatever you’d like, with a fantastic Jack-and-Jill bathroom to share.
The Coates neighbourhood is a wonderful community and a great place to raise your growing family. You will have access to plenty of parks, playgrounds, sports fields, shops and restaurants including Metro, Shoppers, Starbucks, and Tim Hortons just around the corner – keeping the kids entertained will never be a problem! This home is truly the total package in the perfect location… WELCOME HOME!
