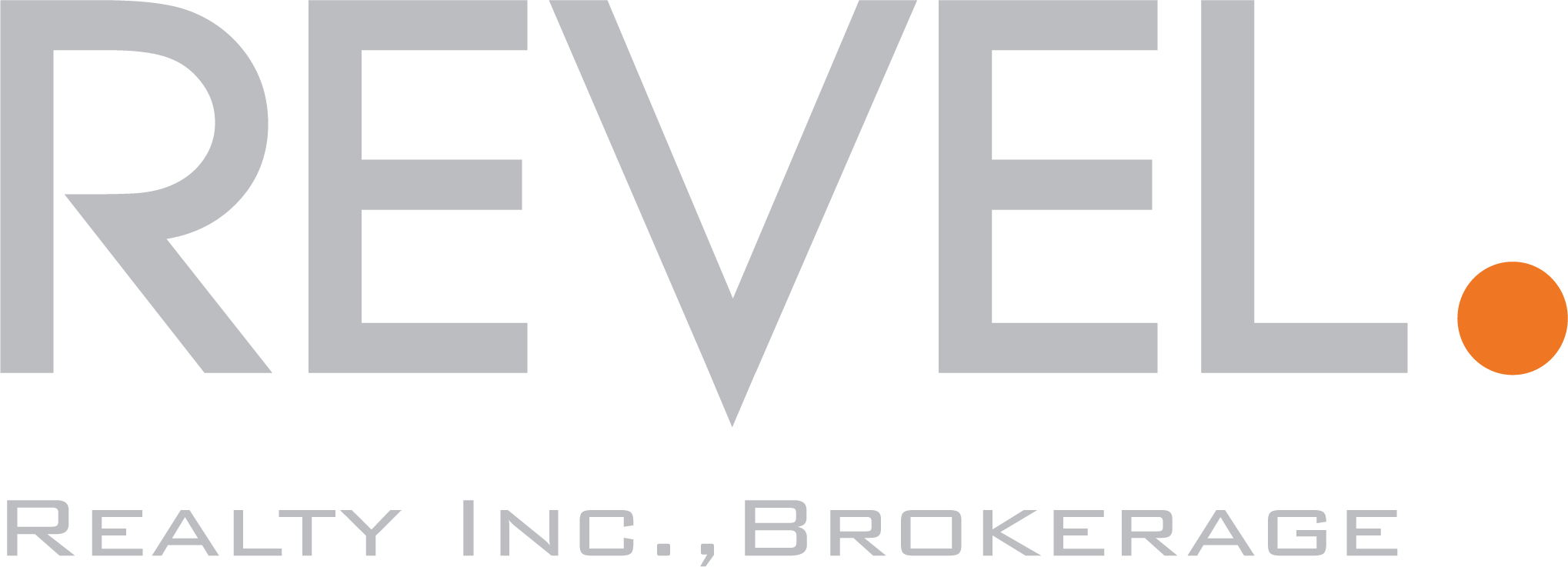List price $650,000 – Offers May 24, 2017
At almost 2,000 square feet, the Southbury model is one of Mattamy’s LARGEST semi-detached, and once you walk in, you’ll agree it feels more like a detached! Conveniently located in the sought after Coates community, close to the shops along Thompson, two elementary schools (Tiger Jeet PS & Our Lady of Fatima CS) and neighbourhood parks equipped with virtually everything imaginable to keep the kids entertained and active, including a splash pad, soccer field, basketball court & more!
Stepping inside, you’ll quickly appreciate the functional layout and modern finishes in this home. The front room is a bonus room – you can use this for any purpose that suits your family’s needs including a separate Living room, home office, kids’ play area, music room, etc! The separate formal Dining room is down the hall and is perfect for hosting your dinner parties. Both of these rooms have dark hardwood flooring and large windows allowing for lots of natural light.
The large eat-in Kitchen provides tons of room, and of course, all stainless steel appliances are included. The eat-in area is a great size and there’s even room to add a full pantry if you want even more storage! Overlook your fantastic backyard while enjoying breakfast.
The open concept flow of the main floor continues into the Family Room. Comfortably entertain friends and family in here. Don’t forget, more dark hardwood floors and a MASSIVE window complete this space. This is a true entertainer’s space – your guests will be impressed!
The backyard is ready for entertaining friends and family while hosting summer barbecues or simply sitting alone, enjoying your favourite beverage while listening to the birds – this backyard is the perfect extension of your home and will give you several years of enjoyment and memories.
IMPORTANT NOTE: End Unit Townhomes are NOT the same as a Semi-Detached! Key Difference: In an end unit townhome, all your attached neighbours have the right to walk through your backyard anytime with their lawnmower, or for any reason as often as they want (most people don’t know that!) – In a Semi-Detached, your backyard is your Private space.
The second level features 4 bedrooms AND A LOFT. The Master suite is a great size, and can easily accommodate a king-sized bed and all your furniture. The walk-in closet is perfect for both his and her wardrobe. This is the PERFECT way to start your every day, and melt the stress away every night.
The other three bedrooms provide plenty of room, and have big bright windows with large closets – perfect for the kids’ rooms, guest room, home office, or whatever you’d like! All the rooms are a very good size – you truly notice the differences between 2000 square feet models and many of the smaller ones out there.
Also upstairs, you’ll find the 2ND FLOOR LAUNDRY. Don’t settle on a home where your laundry machines are in the basement – remember with upstairs laundry, you’ll never have to lug those heavy loads of clothes up and down those stairs again!!
In the basement, you’ll quickly notice this home has been built with Energy Star features, including the foundation walls being fully insulated from floor to ceiling (saving you $$ when you finish the basement); metal taped ductwork keeping strong air flows up to the second floor; a 3 piece bathroom rough-in; a tankless hot water setup; and a Hot Water Power Pipe allowing you to save energy, save money, while protecting the environment.
The benefits over most other listings are found top to bottom, inside and out. Tons of space, 4 bedrooms+loft, separate living AND dining rooms, and windows all around you flooding you with natural light each day — enjoy the feeling of detached lifestyle at semi-detached prices! Welcome home to 901 Hepburn Road.








