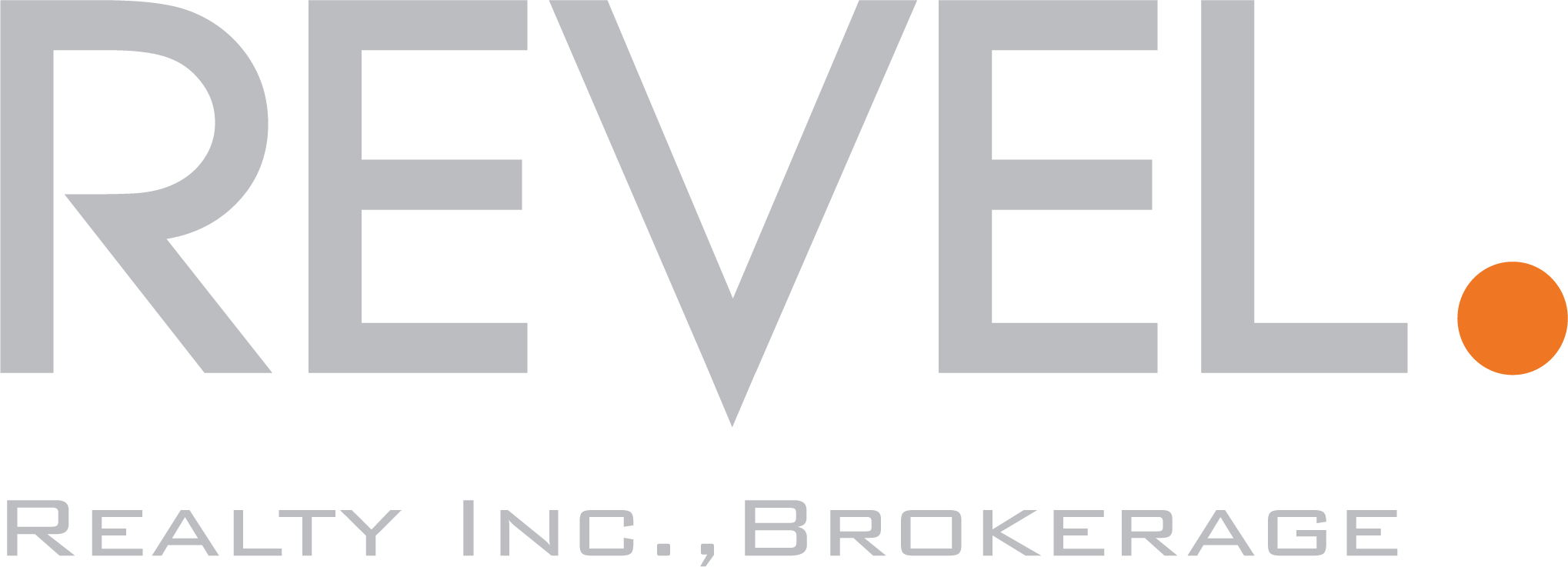This 4 bedroom Mattamy Sunderland / Lyndhurst model offers the perfect combination of size, location, upgrades, and THREE FULL washrooms upstairs! This IDEAL floor plan offers large rooms throughout and great use of space. Move in without having to spend a dime!
As soon as you step inside, the welcoming wide foyer showcases the 9 ft ceilings, art niches, tall decorative columns and upgraded modern light fixtures. Another high end finish that you will notice is the wainscoting running along the long hallway. Appreciate the dark hardwood floors that run throughout the main floor, staircase, upstairs hallway, in addition to the Master bedroom. No detail has been spared!
The open formal Living / Dining rooms are located just off the foyer – I live in this EXACT model a few streets over, and for family gatherings we set up long tables down the middle and fit 30 people! These large front rooms are a benefit to buying a rare 46′ wide model that Mattamy no longer offers.
Down the hallway and towards the back of the main floor, you’ll find the Kitchen with the perfect combination of finishing touches that both the avid chef and everyday cook will appreciate. This space features white shaker cabinetry with granite countertops, a modern white backsplash, walk-in pantry, and stainless steel appliances. The extended center island is the perfect spot for prepping dinner or hosting large buffet meals – add bar stools for extra seating.
The Breakfast area is a great size and can accommodate a table for 8 – 10, making this the perfect spot for casual everyday dining. Don’t forget to check out the backyard which is visible from either the Kitchen or Breakfast area. A nice feature — you can see out, but nobody can see in! These back windows have a one-way privacy UV film that lets all the sunlight in without sacrificing privacy. The outdoor space features a large deck, covered canopy and mature trees which add extra privacy and lush backdrop. The kids and your family pets still have plenty of grass to run around. Remember, a 46′ wide lot means a nice wide backyard too!
Completing the main floor is the large Family room, accented with bow windows, gas fireplace, magnificent custom built-ins and MORE hardwood flooring. The open concept design makes entertaining easy – never take your eyes off your guests.
Walking upstairs and in between floors, there is a computer nook away from both the main floor and upstairs living areas, providing the perfect location for either working from home or setting up a quiet homework station for the kids. You’ll get a lot of use of this very practical space! We keep our sewing machine in our nook for when Grandma visits – she loves the big window! Another great use for this spot is a family friendly internet workstation – monitor facing in means you can always see what the kids are browsing while just walking by.
The second level features 4 large bedrooms and 3 FULL bathrooms. The KING SIZED Master retreat features 2 LARGE his/hers walk-in closets, so if you like to shop, go crazy as storage will never be an issue! The 4 pc ensuite has a large soaker tub and separate shower perfect for everyday convenience. The 4th bedroom with separate ensuite bathroom is in it’s own ‘wing’ of the house, making this home ideal for a large family requiring an in-law, nanny or guest suite, OR with an older teenager that needs their own private space. All of the bedrooms are a VERY good size!
The Beaty neighbourhood is a wonderful community and a great place to raise your growing family. You will have access to plenty of parks, playgrounds, public library, several elementary schools, and Craig Kielburger Secondary School is close by. Being in East Milton, you are 10 minutes closer to Mississauga, Toronto, and everything you commute to. The roof is DONE, the upgrades are DONE, all that’s left is for you to unpack and start calling it HOME!
www.886Lancaster.com
HD VIDEO TOUR!






