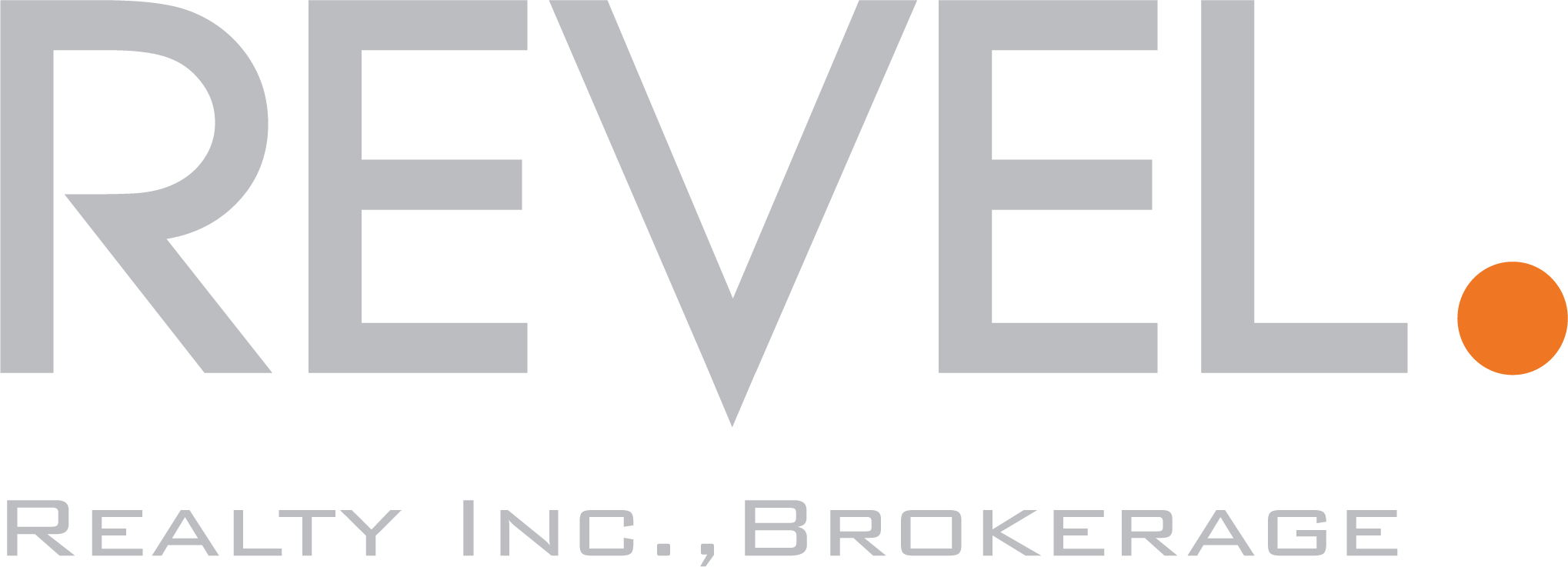This modern Daffodil model by North Star Homes features a builder-finished basement, 3 bedrooms + FOUR washrooms, designer upgrades throughout, and is completely FREEHOLD – that means NO condo fees to worry about! Located only steps away from parks with playgrounds and spray pads, several new schools, shopping, public transit, and so much more. The Niagara Escarpment is only a short drive away, perfect for nature lovers and outdoor enthusiasts! Also, the Milton Sports Centre and the Milton Hospital are located right down the street – location DOES matter.
No sidewalk out front means more car parking for you! Also, you’ll have the potential for EXTRA CAR PARKING – currently you can park 3 cars here and there is enough space to look into widening for a 4th down the road if you’d like!
Upon entering the home, you’ll notice the tall 9 foot ceilings, dark stained hardwood flooring, chic grey newly painted walls, modern colour palette throughout and the dark upgraded wood staircase. You’ll also find California shutters throughout. This home is absolutely move-in ready – you won’t need to do a thing!
The open concept layout on the main floor is perfect for entertaining your friends and family and is ideal for keeping an eye on the kids while they do their homework at the table.
The modern kitchen features extended cabinets, all major appliances including a dishwasher, a new ceiling light fixture, and a movable centre island that can be positioned any way you’d like with a breakfast bar to accommodate more seating! There is plenty of space here for all your Kitchen necessities.
Heading upstairs you’ll find three spacious bedrooms and two full bathrooms. The Master bedroom can easily fit a king-sized bedroom set and comes equipped with a large walk-in closet – ample room for all of your things, and more than enough room for two. The Master also features your own private 3 piece bathroom – you deserve your own space and getting ready in the mornings will be a snap for you and the family with TWO FULL BATHROOMS upstairs! Keep the kids bath toys OUT OF SIGHT in the other bathroom while you enjoy a long relaxing bath to unwind. You can change decor in any home but the second full bathroom upstairs is something you can’t add later and will add resale value to your home when it is time for you to sell.
Heading down into the BUILDER FINISHED BASEMENT you’ll notice the fantastic open concept layout. Enjoy game night with friends or movie night with the kids down here! Also, check out the extended windows, it doesn’t even feel like a basement with all of this natural light! You’ll also find a 3pc bathroom down here with separate shower – perfect place for your guests staying the night. Other rooms down here include laundry and a cold cellar for even more storage!
In the garage, there is a door leading you to your private backyard. What this means TO YOU is that nobody will ever be accessing their backyard through your backyard via the very common and dreaded ‘backyard easement’ here in Milton that most OTHER builders stick you with. North Star Homes got it right, and every townhouse should be designed this way!
Located in a fantastic quiet child-friendly area, with the quietest neighbours across the street! All of the important things are included, like air conditioning, kitchen appliances, window coverings, light fixtures and much more, in a home that feels BRAND NEW on the inside! Don’t miss this opportunity! 742 Sugden Terrace – Welcome home.
