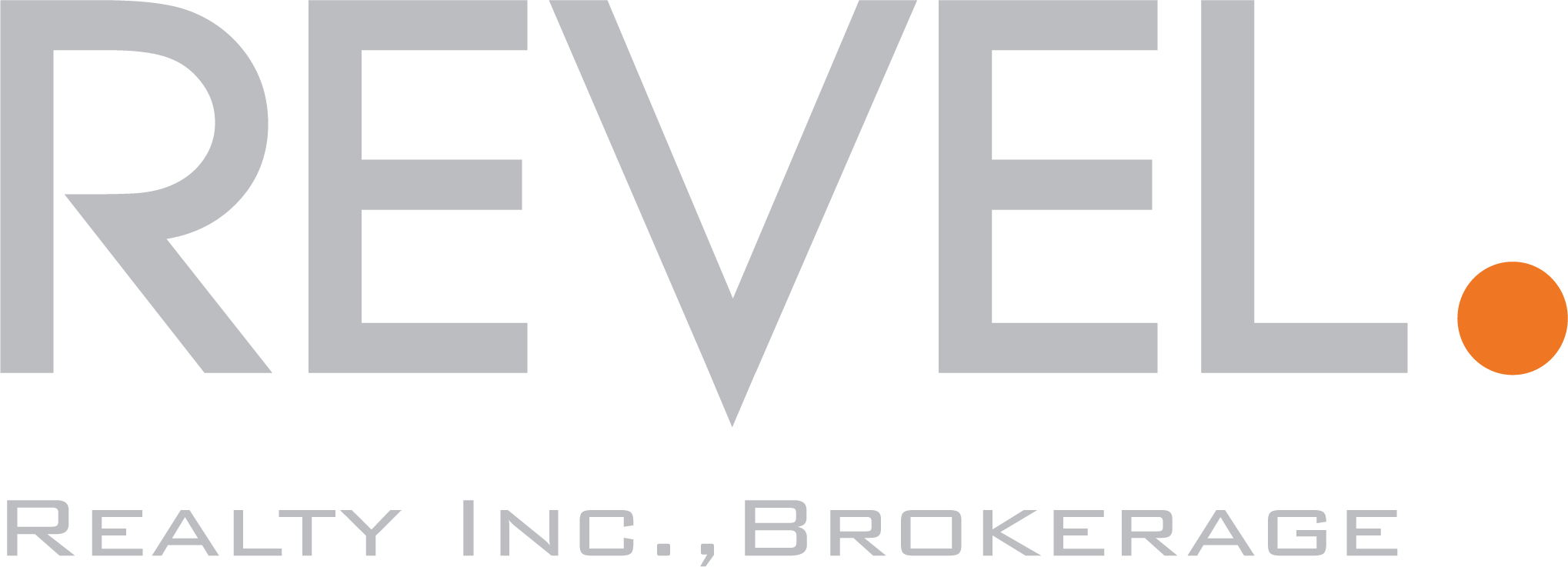This stunning Westford Corner model is just over 2700 sq ft and features a fully FINISHED Basement, 3 Bedrooms (PLUS bonus sitting room off the 3rd bedroom), 4 Washrooms (3 FULL bathrooms) and is in the heart of one of Milton’s finest communities. Beaty Trail Park and Watson Park are only a short walk away – keeping the kids entertained will never be a problem! What a great place to raise your growing family! Mississauga is only 10 minutes from here – perfect for those commuting for work. Hwy 407 and 401 are close too – much better than the other side of town.
This elegantly appointed home offers a full brick exterior which sets the tone for the rest of this masterpiece. The minute you drive up you will notice the meticulously maintained gardens and interlock wrap around porch. The lush landscape continues to the back with the EXTRA WIDE 60ft wide yard anyone would be proud to entertain in.
Once you enter the foyer, you will notice the 9ft ceilings (ON BOTH MAIN & 2ND FLOOR – RARE!!) and fresh colour palette! Directly off the foyer is the Formal Living Room / Den, which can also be used as the kids’ Playroom or home-based office… whatever you’d prefer! Close the French doors if you’d like, and create your own quiet space! Check out the California shutters!
The formal Dining room is HUGE – you can easily entertain parties of 10-15 in this fabulous space. Your family will love coming over for a holiday meal. Natural light floods this space – one of the many perks of the 9ft ceiling package is the taller windows!
The renovated Kitchen is STUNNING and features shaker-style cabinets with moulding, backsplash, gleaming Quartz counters, centre island with bar stool seating, pantry, and stainless steel appliances. The breakfast area is large enough to accommodate a table for 6-8 and is perfect for casual everyday dining. There’s even a built-in desk area – keep an eye on the kids while they do their homework. The Chef of your family will absolutely love this space!
Directly across, you will find the Family room which is accented with a gas fireplace, shutters and large windows on two sides. The benefit of a corner model is evident right here — look at all that natural light!
Heading upstairs, you will find RARE 9FT CEILINGS, 3 large Bedrooms PLUS bonus sitting room off the 3rd bedroom – plenty of room for the whole family AND your overnight guests! Your Master Suite can allow for different layout options while accommodating your king sized furniture. Don’t forget the absolutely HUGE 5 piece private ensuite, featuring a separate shower and soaker tub – the perfect way to melt your stress away after a long day! This ensuite is one of the largest we’ve seen! The huge walk-in closet is also a great size – you can easily fit ALL of your stuff with space to spare.. but guess what.. there’s a 2nd walk-in closet as well! This spectacular Master suite also features a separate built-in makeup vanity with full sized mirrors – getting ready in this space will be a breeze!
Bedroom 2 is also a great size, lots of closet space in here as well. Bedroom 3 has its own separate sitting room – you can use this space as whatever you’d like, you could even use it as a 4th bedroom if you need adjoining rooms for the kids! There are tons of storage closets up here – a very clever design by the builder, many homes lack storage. Don’t forget, more California shutters – a simple yet expensive upgrade.
The Laundry room is also located on the 2nd floor – never carry a load of laundry down the stairs again – how convenient! This huge space allows for lots of room to store your cleaning products.
The fully finished Basement is a bonus, you’ll be proud to entertain guests down here! This space offers a FULL bar equipped with bar fridge, ice maker, and microwave. You will also find a large Family room and a kid’s area, which can easily be closed off to create that extra Bedroom! There’s even enough space for a gym, gaming zone and your FOURTH washroom with large walk-in shower down here. Large windows, potlights, and plenty of storage complete this space! Direct access from the garage make the options endless.
All you need to do is unpack and enjoy… 716 Trudeau Drive – Welcome Home!
[iframe http://mediatours.ca/property/716-trudeau-drive-milton/ 1150 2200]