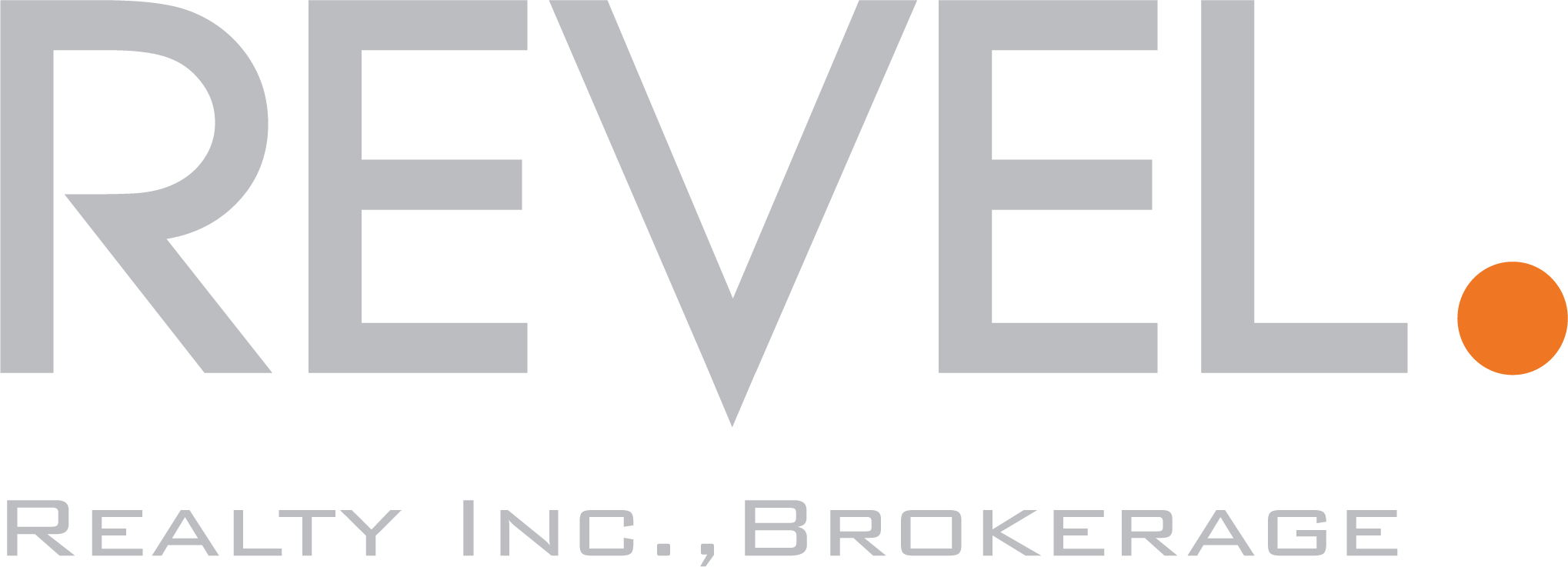$584,900 List Price
This rarely offered Mattamy ‘Millside Corner’ model is situated on a premium corner lot with an extended 50′ wide backyard! At 1700sqft, this is the perfect home for families looking for a home to grow into instead of grow out of. This house is located in the original Hawthorne Village and directly across Beaty Neighbourhood park, a large splash pad, and Guardian Angels Elementary school. This home feels like a detached, with its MASSIVE fully fenced corner lot and large windows throughout. You’re truly getting MORE for LESS!
Before heading inside, you’ll notice the large covered wrap around porch – perfect for morning coffees OR for family game night. Send the kids to the park while you keep an eye on them from your own private space! Don’t forget there is EXTRA CAR PARKING – you can easily fit 3 cars (including 1 in the garage).
This HUGE 50′ wide backyard is RARE for a semi! Create your own private backyard oasis while entertaining family and friends, enjoying summer BBQs, and relaxing, still leaving TONS of space for the kids to play… This backyard comes complete with a pond water feature, shed, and huge patio area!
The open concept Living/Dining room combo is the PERFECT design to host the whole family for any occasion! You can easily accommodate seating for over 20 people with tables down the middle if you’d like, or use this space for whatever suits your family’s needs:
Formal Living / Conversation area
Formal Dining
Music Room
Kids Play Area
TV Room
As you continue toward the back of the home, you will notice the large Family room which is open to the Kitchen – prepping dinner and watching the kids has never been so easy! Make sure to check out all EXTRA windows only a corner model offers! The Eat-in Kitchen features plenty of cabinets, backsplash, appliances and backyard access – lots of natural light floods this space. There is also convenient access to the garage – no need to drag groceries throughout the house!
Heading up the stairs, 3 LARGE bedrooms await you. The Master Retreat is large enough to accommodate any size furniture. There is also a HUGE walk-in closet and an upgraded 4 piece ensuite with soaker tub and separate shower. The additional 2 bedrooms can be used as a Home Office, Guest room, Nursery, Kids’ rooms or Home Gym… use any way your family desires. The laundry is also conveniently located upstairs – never carry a load up and down stairs again!
Please come take a look in person – and remember, don’t settle for an end unit townhouse with neighbour access easements (End unit townhouses are VERY different from Semi-detached!) Ask your agent – end-unit townhouses in Milton allow your neighbours to bring their lawnmowers and wheelbarrows through anytime they’d like. This in NOT the case in Semis – your privacy is important!
The last one of this model sold for over $600k a couple of weeks prior on Raftis. Most recently a corner townhouse on Rayner sold for even more than that!
659 Bennett Blvd – perfect for any growing family.
[iframe http://virtualviewing.ca/vt2016/index.php/659-bennett-boulevard-milton-branded 1120 920]