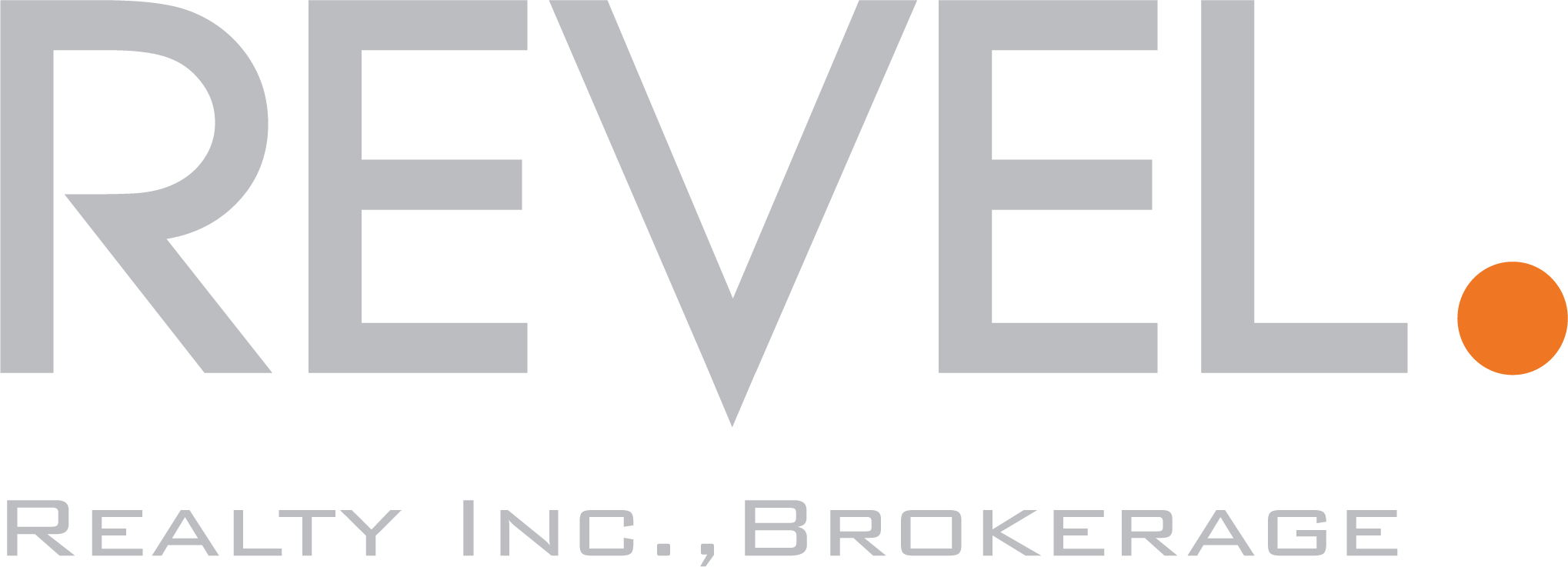SOLD waaaaay over asking! – to be moved to the SOLD section on next update.
——-
This 4 BEDROOM + FINISHED Basement home offers the perfect combination of size, location, and upgrades. Move in without having to spend a dime! Located on a quiet crescent, this Mattamy Huxley / Scotswood model is almost 2500sqft plus the fully finished basement.
The main floor features 9 ft ceilings, modern maintenance-free flooring, upgraded light fixtures, oak staircase and great open feeling this series of 46 ft widelot homes offer (Note: Mattamy no longer offers 46 ft wide homes).
The open Living / Dining rooms are located just off the foyer and are large enough to accommodate any size or configuration of furniture. Modern maintenance-free flooring complete this space but do not end here! They continue throughout the house, including the entire 2nd floor. There is no carpet ANYWHERE in this home!
The Kitchen features dark modern cabinetry with a travertine backsplash, pantry, under counter lighting, stainless steel appliances and so much more. The HUGE center island is the perfect spot for prepping dinner or hosting large buffet meals – You can also add bar stools for extra seating! The Breakfast area is a great size and can accommodate a table for 8-10 making this the perfect spot for casual everyday dining. Don’t forget to check out the backyard! It’s the perfect space and features mature trees which frame this space and add that extra privacy and lush backdrop. The kids still have plenty of grass to run around and the play structure is included too! Remember, a 46′ wide lot means a nice wide backyard too!
The large family room is open to the kitchen which means prepping dinner and watching the kids has never been so easy. Make sure to check out the gas fireplace- perfect for cooler nights. This is the room size you deserve in this price range!
The main floor laundry is ideal for storage and direct garage access so mother nature never has to be your enemy! Kids can remove their shoes without all that mess and clean up at the front door. This space offers HUGE double closets and roughed-in plumbing, so you can add an additional laundry tub if you’d like.
The maple hardwood stairs will lead you to the 2nd floor with 4 large bedrooms and 2 full bathrooms. The KING SIZED Master retreat can allow for several different layout options while accommodating all your furniture! It also features a HUGE walk-in closet – so if you like to shop, go crazy as storage will never be an issue! The ensuite has double sinks, large soaker tub and separate shower perfect for everyday convenience. Bedrooms 2, 3 and 4 are also a very good size!
Heading down to the FULLY finished basement, you’ll notice how the design offers enough space for a combination of rooms. Media room, kids’ play area, teen retreat or separate home office – the possibilities are endless! Notice the large windows plus tons of pot lights which make this space feel bright and not like most dark basements! The fully finished basement is a bonus! Easily create an extra guest room area – with stunning FOURTH bathroom to give guests their own space and total privacy. Also perfect for game night or movie night with all the conveniences nearby.
The Coates neighbourhood is a wonderful community and a great place to raise your growing family. You will have access to plenty of parks, 2 large splash pads, playgrounds, sports fields, child care centers, shopping, restaurants and 2 schools just around the corner – keeping the kids entertained will never be a problem!
This home is absolutely move in ready – all you need to do is unpack and start living. Please do come by for a look!
3D tour coming Apr 27th 3pm:
[iframe http://virtualviewing.ca/vt2016/index.php/604-brothers-crescent-milton-branded 1100 900]
