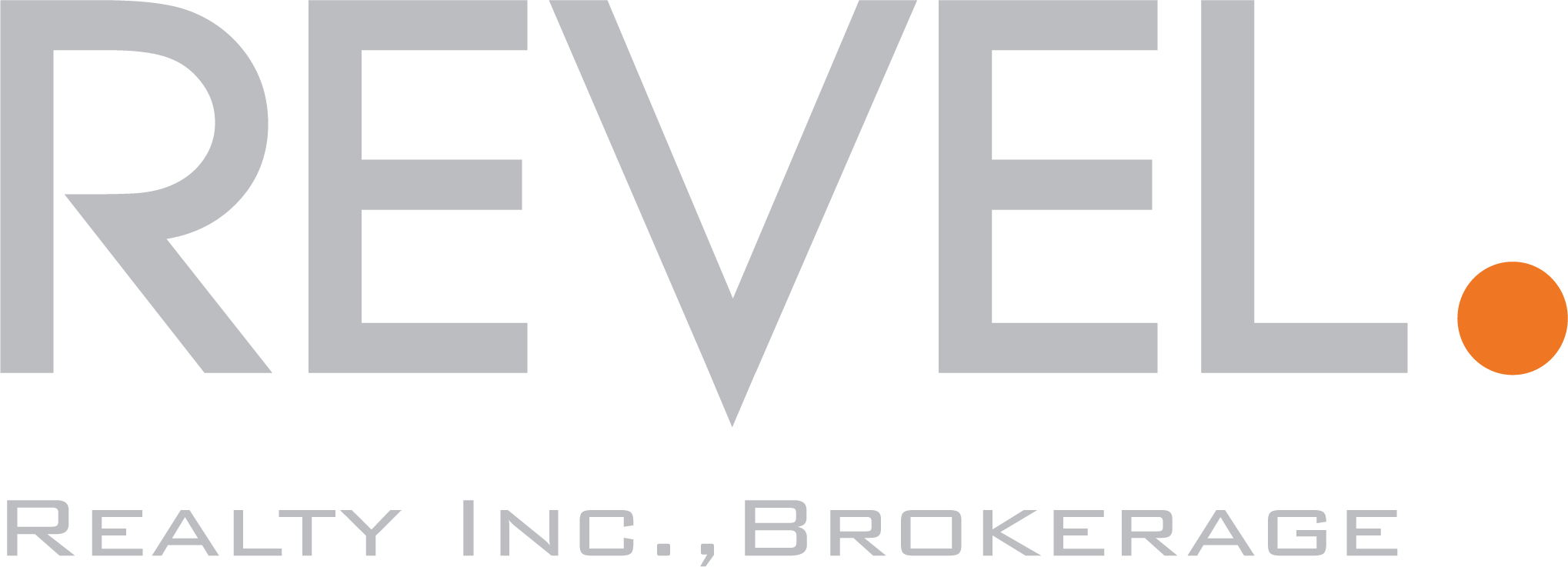$829,900
This stunning Energy Star Vanderwood model is over 3000sqft, PLUS a fully FINISHED Basement, offers 4 Bedrooms, 4 Washrooms (3 full baths upstairs!) and is in the heart of one of Milton’s finest communities. Coates Neighbourhood Park is only a short walk and keeping the kids entertained will never be a problem! 2 large splash pads, playgrounds, sport fields and schools are just around the corner. What a great place to raise your growing family!
This elegantly appointed home offers a stone and stucco chateau theme which sets the tone for the rest of this masterpiece. The minute you drive up you will notice the meticulously maintained gardens, interlock and flagstone walkways. This continues to the back with a private oasis anyone would be proud to entertain in. The huge deck and aggregate patio offer plenty of room to entertain all your family and friends! Don’t forget, there’s no sidewalk to shovel, allowing parking for 4 cars.
Once you enter the foyer, you will notice the 9ft ceilings, extra tall doors, rich maple hardwood floors, maple hardwood staircase and that great open feeling this series of 46ft widelot homes offers (The Builder no longer builds homes on 46ft wide lots). Directly off the foyer is the main floor Home Office / Den, which can also be used as the kids’ Playroom or separate Living room if you prefer. You can easily add French doors and create your own quiet space!
The large formal Living/Dining room offers a coffered ceiling, hardwood flooring, and wainscoting. This is the perfect combination of traditional upgrades and modern style!
The Kitchen features shaker-style cabinets with backsplash, center island, pantry and Stainless Steel appliances. The breakfast area is large enough to accommodate a table for 8 and is perfect for casual everyday dining. Directly across, you will find the Family room which is accented with a gas fireplace, shutters and large windows. The open concept design makes entertaining easy – never separate yourself from your guests!
Heading upstairs, don’t forget there are 4 large Bedrooms, 3 full Bathrooms and a Media room – plenty of room for the whole family AND your overnight guests! Your Master Suite can allow for different layout options while accommodating your king sized furniture. Don’t forget the 4 piece private ensuite, featuring a separate shower and soaker tub – the perfect way to melt your stress away after a long day! The MASSIVE walk-in closet is also a great size – you can easily fit ALL of your stuff with space to spare! Bedrooms 2 & 3 also share a Jack & Jill bathroom!
The Laundry room is located on the 2nd floor – never carry a load of laundry down the stairs again – how convenient! This space also has plenty of storage – storing your cleaning products away, and far from the kids reach, has never been so easy!
Extras include: Energy Star features, 200 AMP, A/C, 3pc Basement rough-in, garage access with 2 large main floor closets, and so much more…
The fully finished Basement is a bonus. The space offers a 2nd FULL Kitchen equipped with Stainless Steel Appliances and an eat-in area! You will also find a large Family room and a kid’s area, which can easily be closed off to create that extra Bedroom! Large windows, potlights, 3pc Bathroom rough-in and plenty of storage complete this space! Move the in-laws or Nanny in – give them their own space and the privacy they deserve!
Nothing left to do here but unpack and enjoy… WELCOME HOME!
