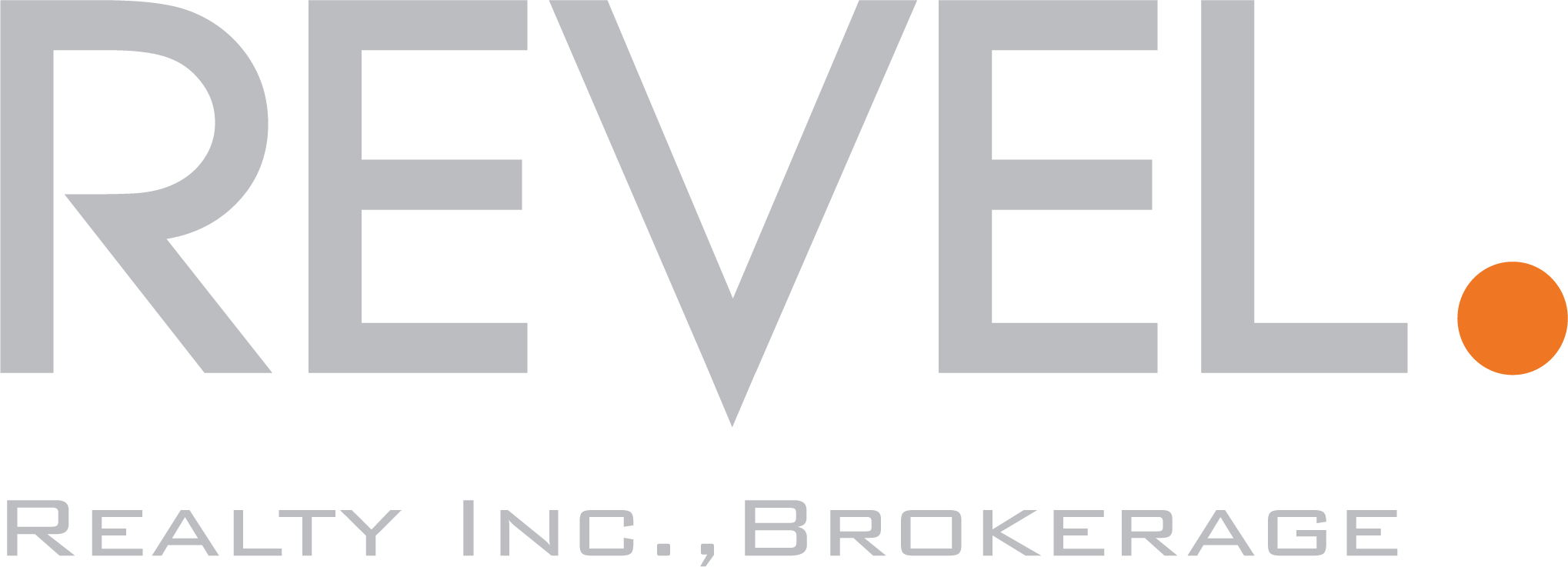ARISTA ABBOT MODEL – 2100 SQFT!!!
Located in the sought after Scott community, this rare Arista Abbot is huge at 2092 square feet, and feels like a detached with its massive lot frontage! This home has 4 large bedrooms, 9 foot ceilings, parking for 3 cars (no sidewalk) and EASY to extend width to fit a 4th as well, and is in walking distance to several shops including a major grocery store, banks, daycare, pharmacy and more. With two fantastic schools in the area, and all of the space inside, this home is perfect for families of all sizes! Remember, this home is connected only by the Garage and ONE short WALL – a HUGE benefit over most other semi-detached and townhomes!
The main level features dark stained hardwood flooring and a matching solid wood staircase, and a fantastic floor plan! The Dining room is large enough for hosting large dinner parties or family gatherings, but if you don’t need formal dining space, you can use this room as an additional Living room or home office, since the eat in kitchen is definitely big enough for everyday dining!
Down the hall, you’ll find the sunken Laundry room with inside access to the garage. Don’t forget, unlike other Milton builders, these Arista homes give you an extra walkway THROUGH your garage into the backyard, which means fewer neighbour-attached walls, and easier access with the lawnmower too!
The open concept flow of the main floor continues down the hall and into the Family room, with tons of seating space for all your family and guests. More dark hardwood floors and a MASSIVE window completes this space.
The large eat-in Kitchen provides tons of room, and of course, all the stainless steel appliances are included. Here you’ll find dark stained extended cabinets with decorative valance & moulding, modern backsplash, full-sized closet pantry, and an open passthrough to the family room so you can always keep an eye on the kids while prepping your meals. The eat-in area is large enough for the entire family, and surrounded by rear and side windows with tons of natural light!
Take a look outside – this premium lot backyard is HUGE. Remember, you’re on a DEEP reverse pie lot, which means you have extra bonus depth for a vegetable garden or extra shed at the far back, and you also have a unique and huge SIDE section of the backyard – room for your sandbox, and much more storage as well. This is in addition to the massive front yard you have as well – width for potential extra parking, a swing set, or down the road, large trees with a hammock if you’d like!
The second level features 4 great-sized bedrooms, and 2 full bathrooms. The Master Suite can comfortably accommodate all of your king-sized furniture PLUS you’ll find a huge walk-in closet. The 4 piece ensuite includes a large soaker tub for when you need to let your stress just melt away, while the separate shower offers plenty of space and daily convenience! The other three bedrooms provides plenty of room, and feature big bright windows – perfect for the kids’ rooms, guest room, home office, or whatever you’d like!
Heading down to the basement, you’ll find a ton of space for all your future plans – check town by-laws for possible locations for a separate entrance into the basement from the side yard as well – remember the extra width your lot has outside!
Come pay us a visit – Welcome home to 544 Duncan Lane!
[iframe http://mediatours.ca/property/544-duncan-lane-milton/ 1150 2750]