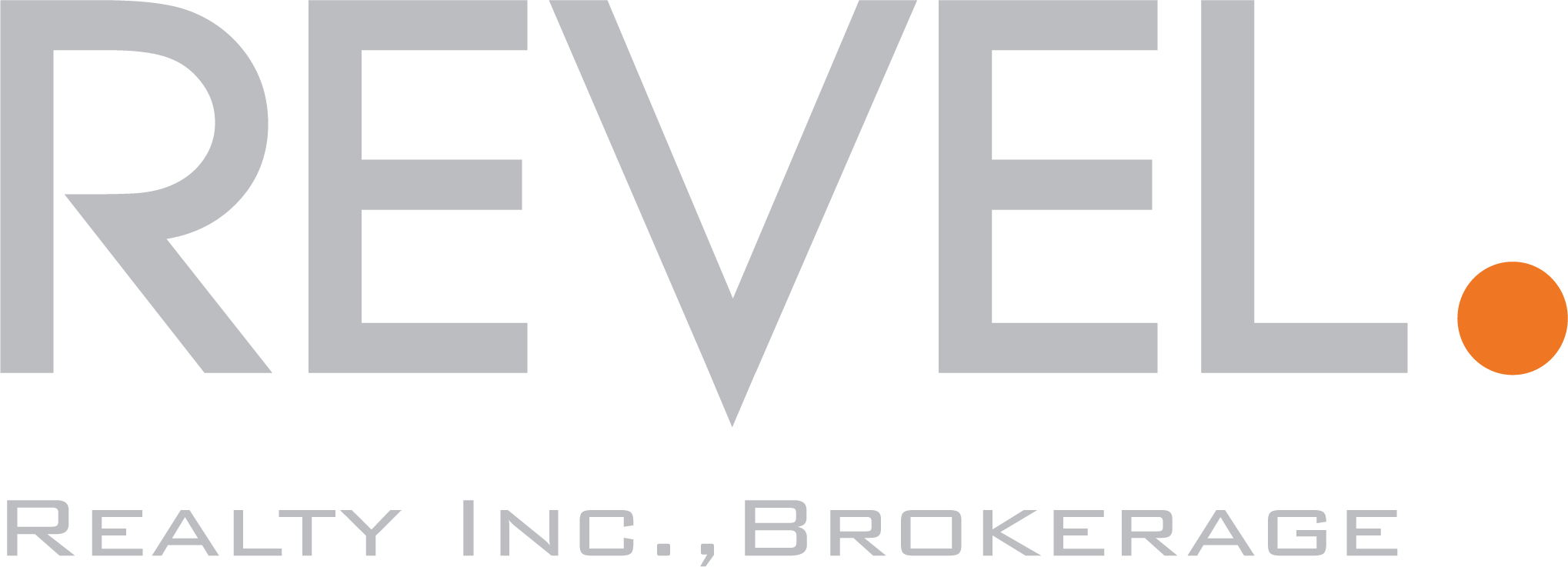There are certain places that define themselves as ‘special’ on first viewing. This is an exclusive property that offers uninterrupted views of the Niagara Escarpment. The greenspace that draws your eye to the gorgeous sunsets over the escarpment is protected – the view will always be there. This is an upscale sanctuary. This is quality of life redefined. This is Elegance.
This is – Vista Pointe. There are only 28 superbly crafted homes in Vista Pointe. There will never be any more.
(That’s straight from the builder’s brochure – sure they have great writers, but wow are they bang on… come take a tour and you’ll see for yourself!)
This 4 bedroom, 4 washroom stunner is just over 3000sqft, sits on a large corner lot with a double-wide backyard like no other at The Pointe. Double wide driveway with BIG garage, you’ll enjoy parking for SIX cars. You’re steps from trails, Ashblue Equestrian is RIGHT across the street, the world renowned Velodrome is just down the street, and Milton’s newest Community Centre complex is being built right around the corner (ask us for details!).
Starting your tour, you’ll enter into a wide open foyer, flooded with natural light, and true executive living all around you. The main floor Home Office to your left can be used to greet your clients, or be set up as a home gym or music room. At 11x10ft it also makes a great library or separate living room. Admire the separate Dining Room with TALL windows with shutters, hardwood flooring and enough space for big holiday gatherings! Towards the back of the home, the Family room is over 18ft wide, offers escarpment views, a gas fireplace, more shutters, and a great open-concept flow.
The massive Kitchen shows off its modern cabinetry, Gluckstein-inspired backsplash, thick granite counters, and don’t forget that huge island! Built-in stainless steel appliances, large walk-in pantry, added cabinet lighting, built-in desk, and bigger than some entire bachelor apartments!
The unique floor plan offers the laundry off the kitchen, with even more closet space plus an added broom closet, next to the garage access door. Remember, your garage is massive inside, and even offers a separate walk-through to the backyard as well. The 16ft wide breakfast area is perfect for everyday casual family meals; the epitome of open concept while still being fully connected to the rest of the home.
Heading up the hardwood stairs, you’ll notice more hardwood flooring, and modern barn doors, but first, LOOK UP! The huge skylight floods the area with natural light! Taking the tour around the huge 2nd floor, you will notice that the 4 bedrooms offer a great combination of ensuite access (3 full baths), walk-in closets, high ceilings (9ft on this entire 2nd floor as well!), Juliet balcony, and accented by a stunning and unique Master Retreat. Your hotel-like suite offers a 5 piece spa ensuite, large walk-in closet, and check around the corner – it is a 2nd walk-in closet with custom organizers, as big as a bedroom! Always wanted a private dressing room? It’s ready and waiting for you to claim it before your spouse or partner does! Make sure you call DIBS on it first! The Master Suite truly is the perfect combination of daily convenience and opulent luxury!
The basement is a wide open blank canvas – remember the energy star certification gives you floor-to-ceiling insulation, energy-saving hot water power pipe, heat recovery ventilator, taped ducts to save on energy costs, and don’t forget the cold cellar and upgraded 200 Amp electrical service as well! Looking outside, you can’t miss the spectacular views – but also note your backyard is almost twice the size of everybody else’s, another huge benefit!
Craftsmanship defines The Pointe. The closer you look, the more you will find exceptional design and build quality. You’ll be proud to call this Home!
