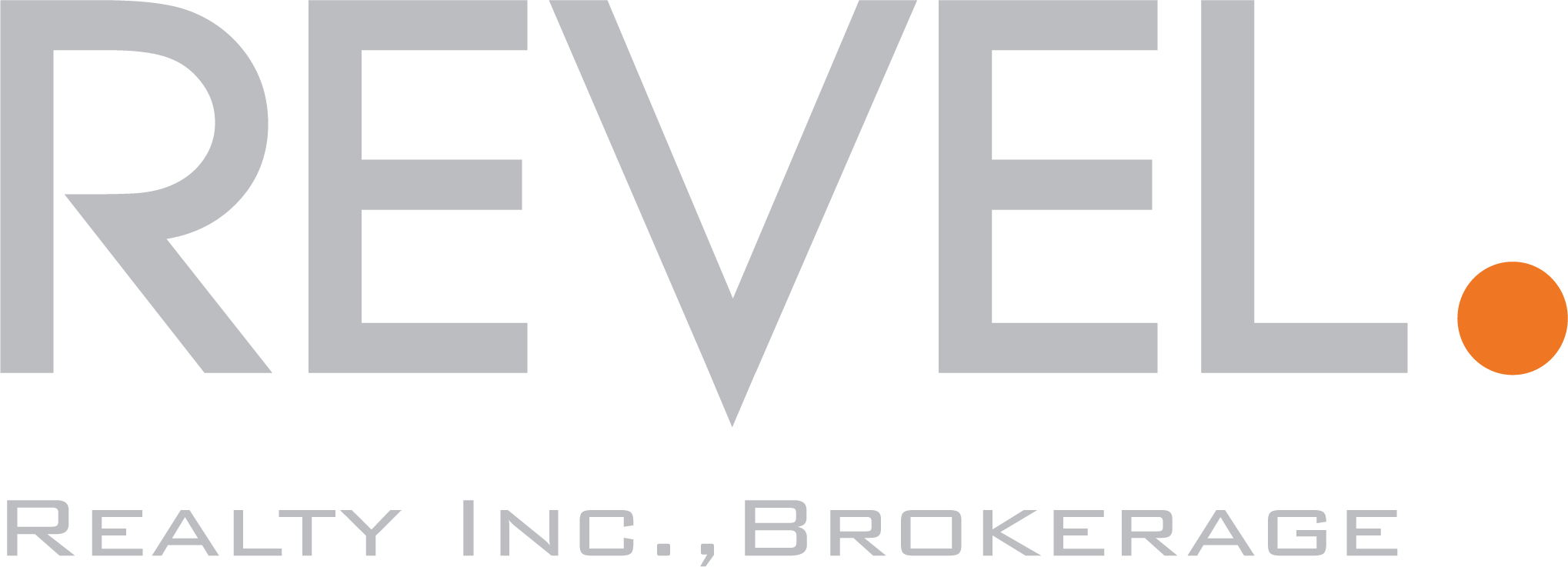$749,900
This stunning Energy Star Certified Mattamy home offers over 2,500 sq ft, 4 generously sized bedrooms and a lookout basement – a builder premium! This home is a must see, you won’t be disappointed!
The open concept main floor is dressed to impress. 9 ft ceilings with 8 ft doors, Rich hardwood floors, curved wood stair case, and upgraded light fixtures, and you’re surrounded by big windows with California shutters throughout – no detail has been spared. Love to entertain? This is the PERFECT open concept design for large gatherings – you can easily fit a table for 12 or more in the formal dining room. There is also a separate and private Living Room which can be used as the kids playroom, den / home office or 2nd TV room, if you prefer. Privacy is never an issue, as you can easily close the French doors and create your own quiet space, or extend the family party by having the kids table right here, part of the action!
Heading towards the back of the home, you’ll notice the bright kitchen which is well equipped with 4 stainless steel appliances, ample counter space, pot drawers, large island with bar stool seating, modern wainscoting, and an eat-in breakfast area big enough for the whole family. Don’t forget to check out the dark modern cabinets with upper crown moulding, lower light valance, pantry, pendant lights, and more. This is a true entertainer’s space – your guests will be impressed!
The patio door will lead you to an upper deck for the outdoor chef of the family, and a large lower deck for entertaining in comfort. Spin around and you’ll notice the huge basement LOOK OUT windows as well. Even the fence is built with solid 6″ posts, full privacy panels, and wrought iron gate insert. Details matter in this price range!
Heading upstairs, you will notice that the hallway feels WIDE open and bright – not dark and narrow like most homes. Towards the back of the home, double door entry leads you into your Master Retreat. This room is large enough for ALL your king sized furniture! The Walk-in closet provides ample room for all of your things, and more than enough room for two. Enjoy your HUGE 5 piece spa oasis ensuite featuring his/her sinks, massive vanity, separate glass door shower and deep soaker tub – perfect for relaxing after a long day’s work. Don’t forget all the natural light that floods this space, through the 3 huge windows, with more shutters for privacy.
Bedrooms 2, 3 and 4 are all a very good size, and can be used in any combination that suits your family’s needs. These rooms can be used as: Home Office, Nursery, Guest Room, Kids room, Exercise room… or whatever you’d like. One of these rooms even has its own walk in closet, and another has ensuite access!
The laundry is also conveniently located upstairs – never carry another heavy load of laundry up and down the stairs again. Upper cabinets have been added for convenience.
The MASSIVE Look-out basement (builder upgrade) can be finished however you’d like! Don’t forget this home has great Energy star features including an HRV and Hot Water Power Pipe – ask us for details. With windows this big, it never feels like a basement down here – this is a huge advantage over most other homes, and something you can’t change later!
This home is tastefully upgraded throughout, and absolutely move in ready – just unpack and start living. Located in a fantastic area, on a very quiet, child friendly crescent. Steps to trails, parks and schools. The Niagara Escarpment is close by – and for shorter walks, the paths of Gooch Woodlot are right around the corner! 477 Coombs – the perfect home to grow into for years to come!
