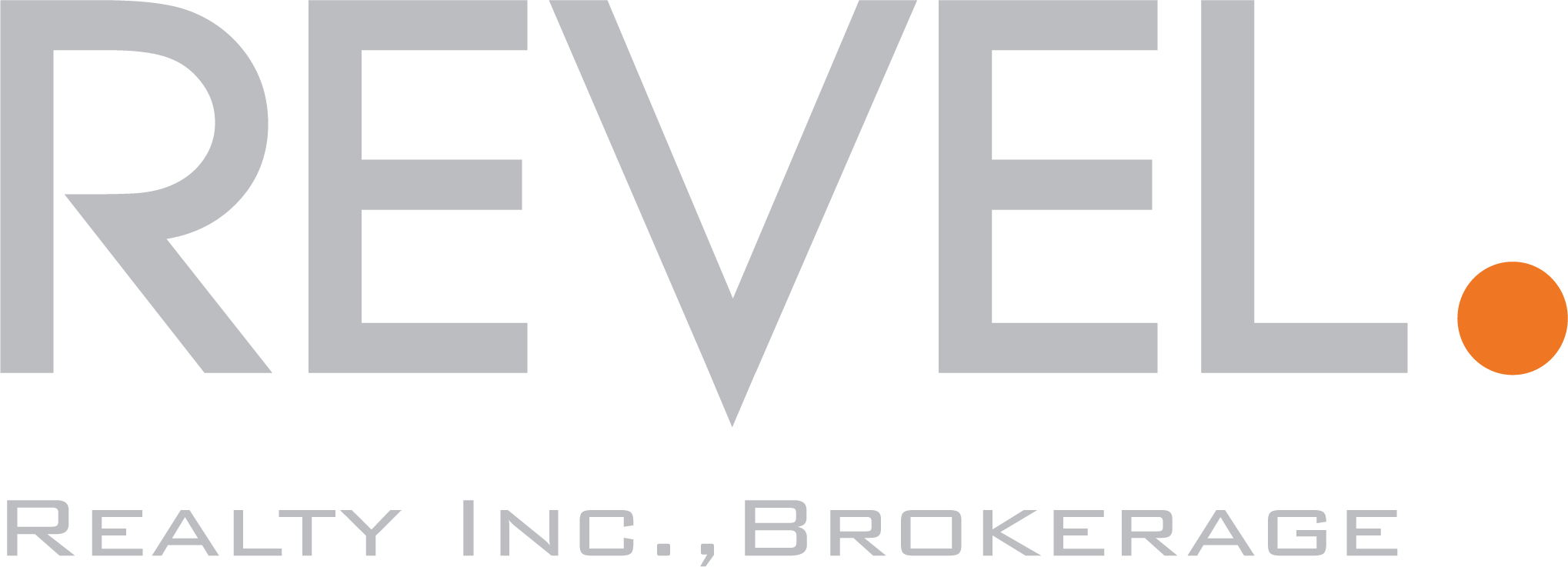$729,900
Gorgeous Aspen Ridge built home, in the prime ‘Kingshill’ enclave of upper Richmond Hill. This well-appointed 4 bedroom detached is located on a quiet child friendly street, within walking distance to Catholic and Public Schools, and two fantastic parks – a perfect spot for families!
As soon as you enter the home, you’ll notice the open to above grand entrance with curved wood staircase. What a great first impression! Double slider closets allow plenty of room for daily storage as well. Decorative art niches and regal columns throughout the main floor add architectural style. 9ft ceilings provide you with larger windows, and plenty of natural light. Gleaming hardwood flooring flows into the formal dining room – having parties of 10-12 people will never be a problem! Don’t need formal dining with such a big breakfast area? … Use this space as a kids play room if you’d like – the choice is yours! The family room is located in the perfect spot, and is large enough for all your guests as well. Don’t forget more large windows, fireplace with gorgeous mantle, and more hardwood flooring.
The large eat-in kitchen offers plenty of counter space, extended upper cabinets plus a huge pantry for more storage than you’ll ever need, and a raised breakfast bar. All appliances are obviously included – and yes that is a gas stove for the chef of the family.
Enjoy walk-out access to your large backyard. The separate stone patio is great for lounging, and you still have more than enough grass for the kids to run around on! There’s also a natural gas line for the BBQ and a huge shed for storing all your seasonal things. This backyard is ready for a summer party!
The second level also features hardwood throughout – absolutely NO carpet here! Bedrooms 2, 3 and 4 can be used for whatever suits your family’s needs – kids’ play room, home office, exercise room, guest suite, library, or anything you’d like. All of these bedrooms have great sized closets, large windows, and one bedroom even features its own balcony!
Double doors lead you into your fabulous master retreat. This room is large enough for all your king sized furniture. The 5 piece spa ensuite has both a separate shower and soaker tub – perfect for relaxing after a long day of work. The large window above your soaker tub provides you with more natural light. Don’t forget, his and her sinks – you deserve your own private space!
The basement has already been started for you – framing has been done, and you can finish the rest to your tastes if you need the space down the road. Don’t settle for someone else’s poorly finished basement not knowing what’s behind the walls… 3 piece bathroom rough-in, large laundry room, and cantina / cold cellar are some of the great extras here to build upon.
This home is absolutely move-in ready; just unpack and enjoy! Don’t miss out an opportunity to live in this prestigious community. 39 Ulson – Welcome Home!
