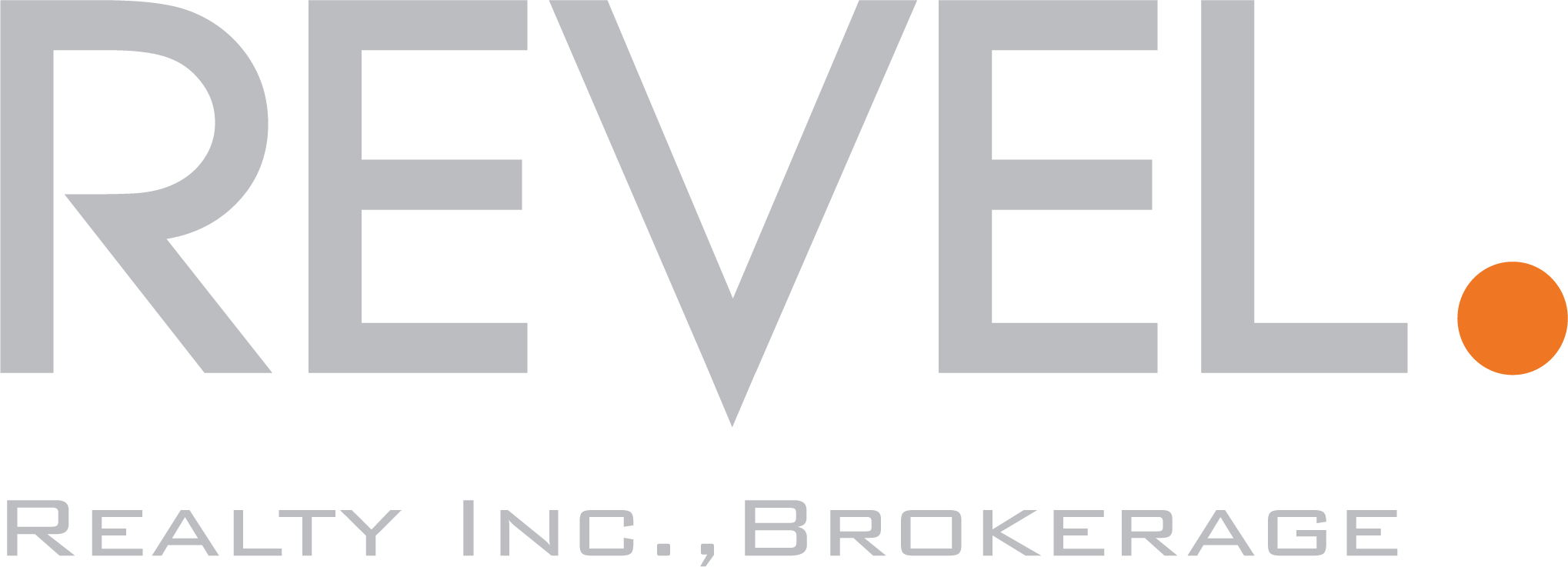Located on a quiet crescent of executive homes, this GORGEOUS Salisbury model by Fieldgate is the total package, offering over 3000 sqft of luxury! Enjoy the privacy and tranquility of backing onto GREEN SPACE instead of another row of houses! These lots are RARELY offered and are usually the first to sell out through the builders, often at a 50K+ PREMIUM.
Upon entering the home, you’ll notice the large open foyer, and just off to the left is the Main Floor Office / Den, that can be used in any way that suits your family’s needs – home based businesses work great in this space so your clients don’t wander through your house. Also consider it as a great playroom for the kids, separate additional Living room, video game room for your teens, OR even closed off as a main floor guest room for family staying overnight.
The Living / Dining rooms are just across the hall, and are the perfect size for all your family gatherings. Appreciate the finishing touches including 9 ft ceilings, decorative columns, pot lights, coffered ceiling and two well-dressed windows with blinds and elegant curtains. Every aspect of this home was well thought out and there is nothing left to do here but enjoy! Entertaining groups of 30+ is easy in a home this size. The current owners have decided to use this space as one huge Dining Hall.
The huge eat-in Kitchen features extended modern cabinetry, granite counters, stainless steel appliances, backsplash, pantry, a movable island and so much more. Smart storage planning and tons of natural light make this the perfect chef’s space! The Breakfast area is also large enough to accommodate a table for 8 and is perfect for casual everyday dining.
Open concept to the Kitchen is your 15 ft wide Family room with gas fireplace, more pot lights & hardwood flooring, and two extended windows allowing lots of natural sunlight to fill the room – another room with a VIEW! This open concept design makes entertaining easy – never taking your eyes off your guests!
This unique layout also includes a main floor private modern Powder room located away from the living spaces. Also tucked away is the sunken Laundry room / Mud room, accessible from the Kitchen or Garage and behind closed doors – again, in a PERFECT location so that you are not disturbed.
Curved hardwood piano-finished stairs will lead you to 5 spacious bedrooms and 3 full bathrooms! The Master Suite is located across the entire back of the house – start every morning and end each day with calming and private greenspace views. This King-sized room features 3 closets, including two large his/hers walk-in closets. The 5 pc ensuite is MASSIVE, and you’ll never be fighting for space getting ready! You’ll enjoy your large soaker tub, separate glass shower, energy efficient toilet and his/hers separate sinks with high end counters – over 3000sqft allows for these benefits.
There is actually a second Master bedroom, with its own ensuite bathroom, making this home ideal for a large family requiring an in-law, nanny or guest suite, OR with an older teenager that needs their own private space. Even the 3rd, 4th, and 5th bedrooms are a VERY good size!
Heading downstairs from either the main staircase or the service stairs through the mudroom, the basement is just waiting for your finishing touches. With its LARGE functional layout, and larger lookout window, you’ll easily be able to create a huge rec room, home theatre, play room, and other functional spaces down here. Finish it off to your liking – the options are endless!
The backyard is the type that buyers line up for during builder releases – backing onto greenspace instead of other homes. Privacy, comfort, and the sounds of nature are all yours.
There are two wonderful elementary schools in the area, great parks, and being only steps to downtown, you’re close to the shops on main, the farmers market, and all the festivals Milton has to offer. You can even take a short bike ride with the kids for a treat at Jay’s Ice Cream or Yogurty’s! Go Transit and highway access are also nearby – this really is the perfect place for a growing family. Don’t settle for less… you deserve all this home has to offer!
