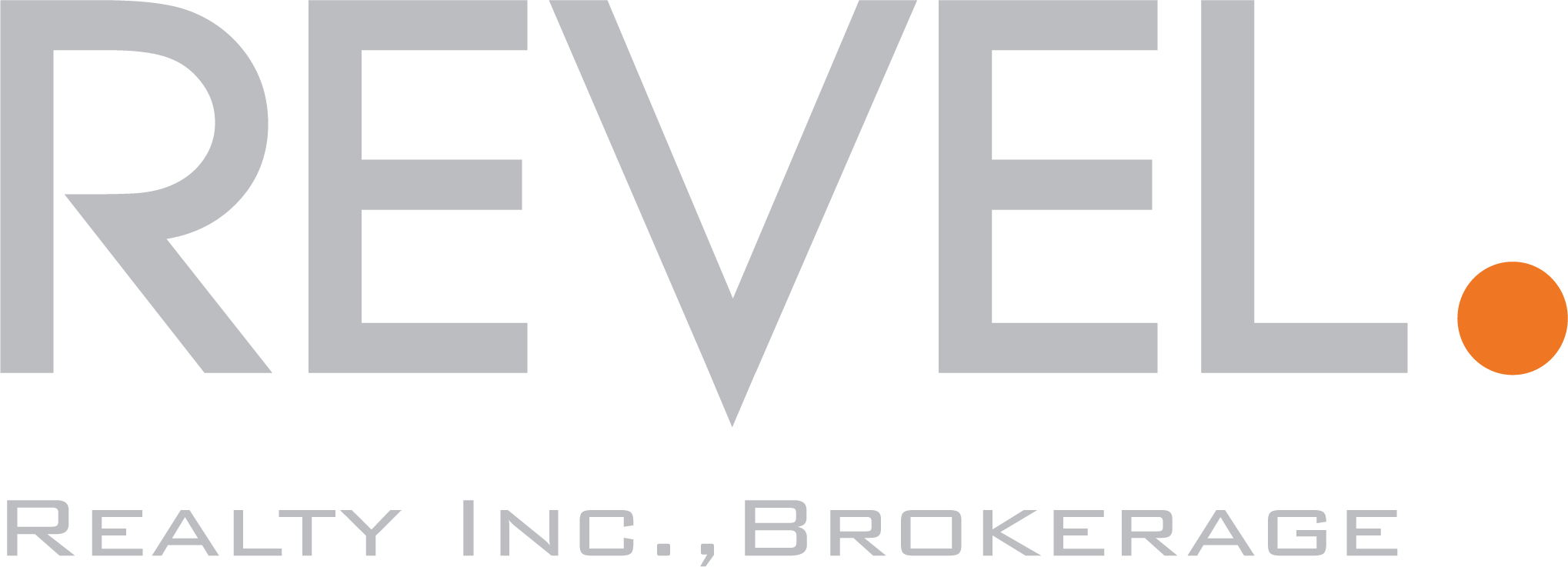Listed at $450,000
At almost 1600 sq ft, this luxurious and loaded 3 bedroom town home is located in the heart of Churchill Meadows – a great size in a rarely offered neighbourhood, with fantastic amenities surrounding you only STEPS away… Plenty of shops, walking trails, several large parks, great schools, public transit, and the Streetsville GO station are all very close by – perfect for active lifestyles and daily commuters. Erin Mills Town Centre is also down the street, and you’re near THREE major highways – Hwy 401, 403 AND 407! Don’t settle for a less desirable location. Live WORRY FREE as the Condominium Corporation handles exterior components. At this price point, this home is ideal for either first time home buyers, small families or empty nesters.
This main floor layout is fantastic and maintains an open concept flow throughout. You’ll immediately notice the hardwood flooring, hardwood stairs with wrought iron spindles, plenty of natural light and a modern colour palette throughout. Forget listings that say “Shows 10+” in the description and let you down when you see it in person. This place is absolutely fantastic and feels new inside and out. Hardwood throughout (no carpet!), lots of upgrades, and absolutely move-in ready – no need to spend a dime when you move in.
The stylish Living room features enough space for ALL your large furniture and huge TV – perfect for movie night with the family, or game night with your friends! More hardwood flooring flows into your open concept Dining room which is a fantastic size, and open to your upgraded Chef’s Kitchen – what a great place for entertaining! Other places with separated kitchens take you away from your guests when entertaining, or separate you from your little ones when preparing meals.
Your large open concept Kitchen features sparkling Quartz counters, modern cabinets, trendy backsplash, and tons of storage – fit for the Chef of the family! The large breakfast bar provides plenty of meal prep space, and is great for added bar stool seating. The Reverse Osmosis water filtration system is another fantastic perk – skip the Brita, this high-end Premiere 4-stage RO system is 2nd to none.
Towards the back of the house, a large den can be used however you’d like – Family Room, Office, Kids Play Room, or even a FOURTH BEDROOM – this is a home you can grow into instead of grow out of! Take advantage of the wide open park views, and having no neighbours staring in directly at you! ALSO consider that most homes available in Mississauga at this price point are actually condo apartments, with NO outdoor space and much higher maintenance per square foot. You deserve to enjoy a BBQ dinner whenever you’d like!
Heading upstairs, you’ll notice the hardwood continues throughout. Your Master bedroom is a great size – you can easily accommodate all your king-sized furniture. This great space features TWO walk-in closets, and a large master ensuite bathroom. Modern hardwood flooring continues to flow throughout the entire second floor – no carpet ANYWHERE!
The second and third Bedrooms offer a combination of large closet, walk-out access to yet another private balcony! Use these rooms as your Guest suite, kids’ rooms, exercise room, more office space, or whatever suits your needs!
This home is in the perfect spot and on the quiet side of the complex. Don’t settle for fronting on a main road, when you can front on a residential street instead. 15 hour street parking is a huge plus for guests, AND there’s plenty of visitor parking as well. You get your own private garage PLUS additional parking spot right outside, and a park right behind for the kids. This Mississauga gem won’t last long in this market – schedule your viewing today!
[iframe http://www.myvisuallistings.com/pfs/212416# 1000 700]
