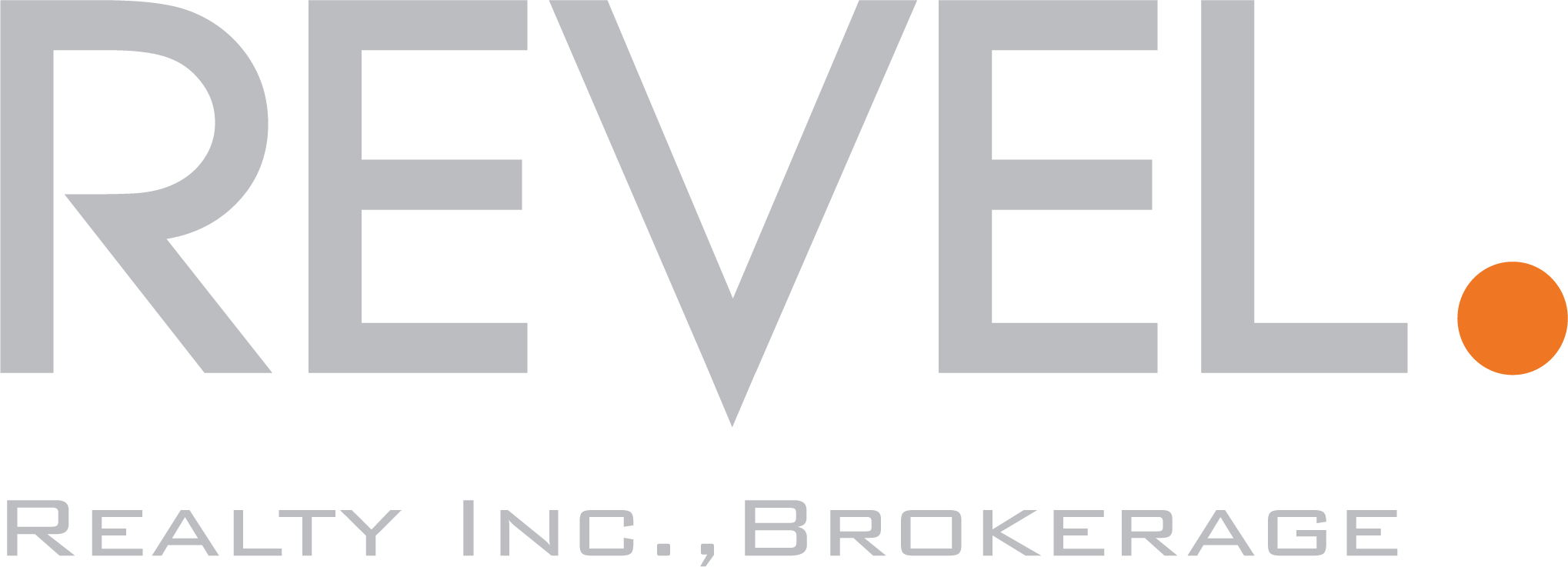Looking for over 3000sqft and backing onto greenspace? This Montgomery model backs onto the pond and offers a ton of space for any growing family!
Located on a quiet crescent of executive homes is this well-appointed 3121sqft 56 ft wide Montgomery model by Mattamy. Enjoy the private and quiet POND VIEWS from your Great room, Kitchen, Master bedroom and backyard! These lots are RARELY offered and are usually the first to sell out through the builders, often at a 50K+ PREMIUM – in addition, the 56ft wide lots have not been offered from the builders here in town in a very long time, and if a wide backyard with PRIVACY is important to you, you owe it to yourself to come by and have a look!
Upon entering the home, you’ll notice the large, open to the above front foyer with space and rooms all around, typical of 56ft wide homes. Looking off to the left, you’ll find the Office (or Study), that can be used in any way that suits your family’s needs. This layout is ideal for home based businesses as your clients will not have to wander through your house! Also consider it as a great playroom for the kids, separate additional living room, video games room for your teens, or even as a main floor guest room for family staying overnight.
The Living and Dining rooms are both just across the hall, and are the perfect size for all your family gatherings. Appreciate the 9 ft ceilings, dark hardwood flooring, glass French doors, coffered ceiling and huge windows complete with privacy blinds and curtains. Every aspect of this home was well thought out and there is nothing left to do here but enjoy! Entertaining groups of 30+ is easy in a home of this size.
The Kitchen features granite counters, extended cabinetry with ceramic backsplash, a deep walk-in pantry, and a ton of counter and cabinet space for prep and storage. The appliances include a stainless steel 4 burner gas stove with an upgraded exhaust vent hood. The HUGE centre island is the perfect spot for prepping dinner or hosting large buffet meals. The Breakfast area overlooks the backyard with a spectacular view of the POND and is also large enough to accommodate a table for 10 – perfect for casual everyday dining and don’t forget the bar stool seating on the island – another added convenience for everyday living. If you prefer a different look in your kitchen, remember this home is all about location! You can always have your cabinets painted out or refaced, but you can’t move another house onto this lot with the pond 🙂 .
Adjacent to the Breakfast area is the huge 18 ft wide Great room with gas fireplace, and a large bow window – don’t forget, more hardwood floors and a STUNNING VIEW OF THE POND! This open concept design makes entertaining easy and with this great open concept layout means you’ll never have to separate yourself from your guests! Don’t settle for less!
The hardwood staircase will lead you to more hardwood in the upstairs hall and 4 spacious bedrooms. The Master Suite is HUGE with a very private entrance and is located across the entire back of the house – start every morning with calming and private views, and end the same way in your soaker tub to melt the stress away – this ensuite is massive, and you’ll never be fighting for space getting ready! A large walk-in closet finishes off the master retreat – over 3000sqft allows for these benefits. Continuing down the hall you will find the remaining 3 bedrooms and a Jack and Jill main bathroom in the family wing – plenty of room for the kids and your overnight guests!
The Laundry room is conveniently located on the 2nd floor as well – never carry a load of laundry down the stairs again! This large space features a bright window (great for properly matching socks out of the dryer – no more showing up at work and realizing you’re wearing one black and one blue! Lots of storage in here as well for your household and laundry cleaning products, AND there’s plenty of room for your ironing board and folding table – no more drying racks in the hallway – this is the PERFECT sized laundry getaway!
The backyard needs to be seen in person to be truly appreciated. Privacy, comfort, and the sounds of nature are all yours – most importantly you don’t have any rear neighbours looking in on you.
Located in the heart of Hawthorne Village, where shopping, transit, schools, parks and splash pads are only steps away. Being on the east end of town, you’re saving 20 minutes + round trip on your daily commute to Mississauga / Toronto versus living on the west end of town. Please do come by for a look!
—
