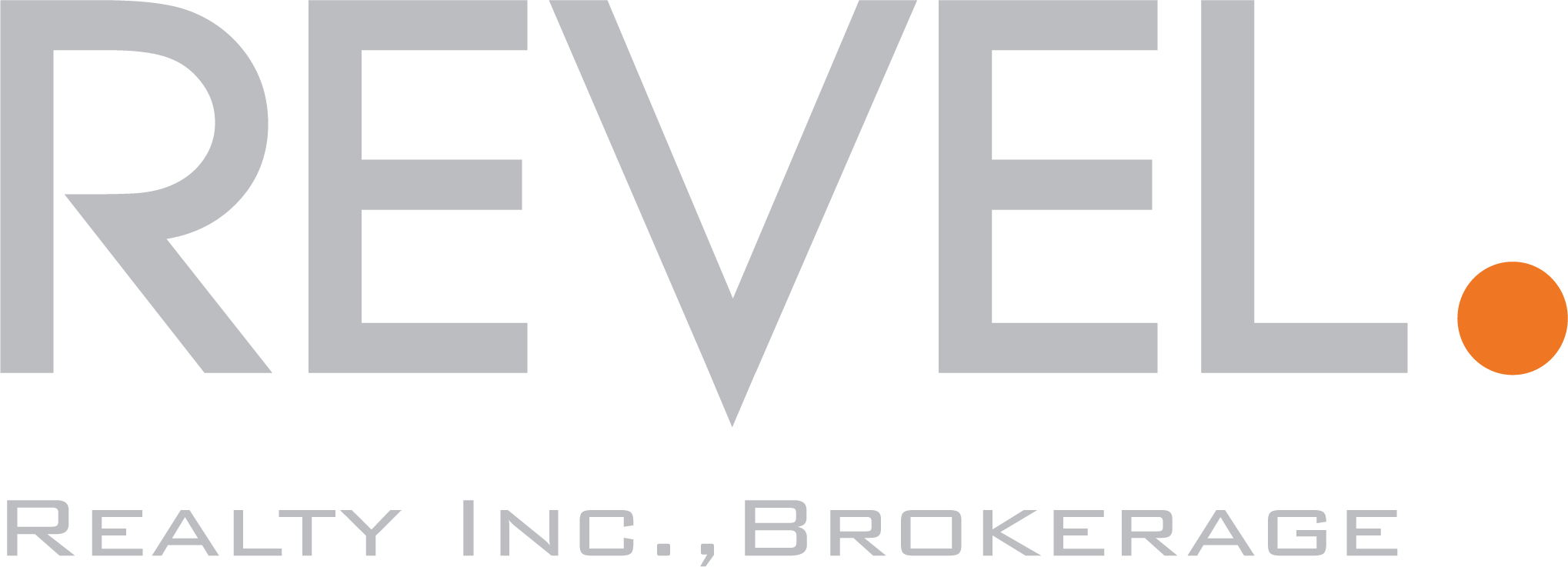This gorgeous Mattamy 34 Plan 3 model is stylish, loaded with upgrades, and includes a professionally finished WALK OUT basement that is designed to impress! If modern décor and a functional layout is what you’re looking for, this home has it all – it doesn’t get any more “turn-key” than this.
As soon as you step inside, you’ll notice the wall mouldings in the front foyer, the high 9 foot ceilings, and the dark modern flooring that begins in the Dining Room and ends down the hall in the Family Room. Crown moulding dresses every room on the main floor! Love to entertain? This is the PERFECT design for intimate dinner parties or large family get-togethers. Don’t forget the oversized windows, allowing natural sunlight to fill the room.
The open concept flow of the main floor continues into the Family Room. Comfortably entertain friends and family in here, as this room is definitely large enough. Don’t forget, more modern flooring, more crown moulding, and MASSIVE windows complete this space.
Keeping with the modern and practical themes throughout the home, you’ll find in the Eat-in Kitchen quartz counters, dark coloured cabinetry including a wall pantry, a MOVEABLE island, backsplash, and all stainless steel appliances including fridge, stove, over-the-range microwave oven, and dishwasher. This is a true entertainer’s space – your guests will be impressed!
Before going downstairs to the basement, you’ll notice this home includes an interior garage access door – keep dry and warm during the colder months and unloading your groceries from the car will be a snap!
Move in without having to worry about finishing your Basement – it’s already done for you and it’s a WALK-OUT (a huge builder premium)! This space has been finished to include an open concept REC ROOM, with tons of pot lights, a 3 piece bathroom with shower, and an additional room perfect for out of town guests staying the night or a home office! You’ll love to entertain friends and family down here and with the sliding patio doors and the oversized windows, there is so much natural light, you won’t even feel like you’re in a basement!
Walk-out from here to your backyard that is awaiting your finishing touch. Whether you’ll be hosting summer barbecues or simply sitting alone while enjoying your favourite beverage, your backyard is the perfect outdoor extension of your home. This space is ready for you and your family to create many lasting years of enjoyment and memories.
Heading upstairs, the second level features 3 bedrooms, and 2 full bathrooms. The Master suite is a great size, and can comfortably accommodate all of your king sized furniture PLUS a walk-in closet large enough for his and her wardrobe. The 3 piece ensuite provides more than enough room – getting ready in the mornings will be a breeze!
The other two bedrooms provide plenty of room, and have big bright windows – perfect for the kids’ rooms, guest room, home office, or whatever you’d like! The media room or loft can be easily converted into a fourth bedroom if you wish. It’s the perfect house to grow in to instead of growing out of – we have the plans if you like!
Walking distance to two elementary schools, parks, and the shops of downtown Milton and the weekly farmers market, 278 Jelinik Terrace has something for everyone!
