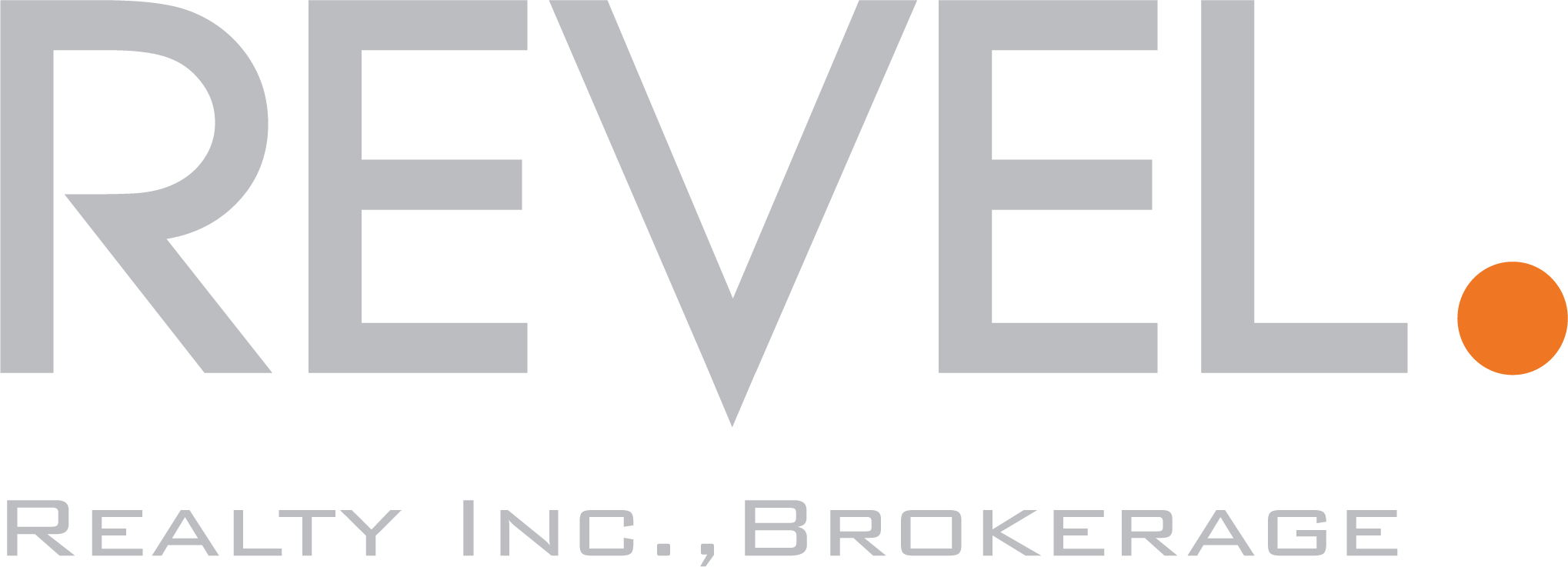$499,000 — Beautiful Brampton 3 bedroom, 3 bathroom detached home in a prime location!
In close walking distance to McKinney Park, FreshCo for your groceries, a medical centre, Shoppers Drug Mart, banks, Cassie Campbell Community Centre, and public transit, 27 Redfinch Way is perfect for young families or for those who are looking to downsize into a home that has the modern conveniences you’re looking for.
Outside, you’ll notice this home has no sidewalk. Many people prefer this to allow for additional parking on the driveway. In total, you can park 3 cars here (including 1 in the garage). Not having a sidewalk also provides you with more privacy as your neighbours will not be walking in front of your porch – the sidewalk is on the opposite side of the street!
Walking through the front door, you’ll quickly notice the “Picture Frame” style of hardwood flooring on most of the main floor, adding formality to this space. Complementing the customized flooring is the upgraded 5.5” baseboard moulding and extra thick window and door trim – a much higher grade than what the builder originally used.
The MASSIVE Dining Room is wide open to the kitchen and Family Room – never separating yourself completely from your family and guests while hosting a dinner party. In this formal living space, you’ll find two large windows filling the room with tons of natural light. And measuring 18 feet in length, you’ll be able to fit everyone around the table comfortably, and still have enough space for all of your furniture! *OR – set up this space as a Living / Dining combo room if you prefer!
The Family Room features a cathedral ceiling allowing for the oversized windows, again filling the room with natural lighting. You’ll also find a corner GAS FIREPLACE with an ornate mantle – a perfect place for you to display those pictures or items that are close to your heart.
This fantastic eat-in kitchen features quartz counters, modern cabinets with upgraded hardware, stainless steel appliances including an OTR microwave oven, a modern backsplash, pantry and a walk-out to an enclosed deck – perfect for barbecuing all year round. Don’t settle for less!
The backyard is ready for all of your summer parties! The enclosed deck leading from the kitchen will provide COMPLETE PRIVACY for you and your guests while entertaining during all 4 seasons. Imagine laying down outside reading a book on your outdoor sofa, or relaxing with your morning coffee regardless of the weather (even in bug season) without any neighbours looking in! This is outdoor living at its finest! There is also a garden shed, and enough grass for the pets and kids to play.
Heading upstairs to the second level, there are 3 great sized bedrooms and 2 full upgraded bathrooms with more quartz counters and upgraded faucets. The king sized master suite is large enough for all your furniture, and has more large windows. This space also features an upgraded private 3 piece ensuite, including gorgeous modern counters. No need to share with the kids, you deserve your own space.
Bedrooms 2 and 3 can be used for whatever suits your family’s needs – kids’ play room, home office, exercise room, guest suite, or anything you’d like. All bedrooms upstairs have ceiling fans with lights – you and the kids can keep cool during the summer months and use less air conditioning at night!
Move in without having to worry about finishing your Basement – it’s already done for you! This space has been finished to include a MASSIVE REC ROOM with a built in media centre wired for surround sound, and room for a bar. You’ll love to host parties in this home and this Rec Room will absolutely be a hit with family and guests! Also downstairs is a finished office, currently being used as a guest room. This house has everything you’ll need, at a fantastic price.
27 Redfinch – come for a visit!
