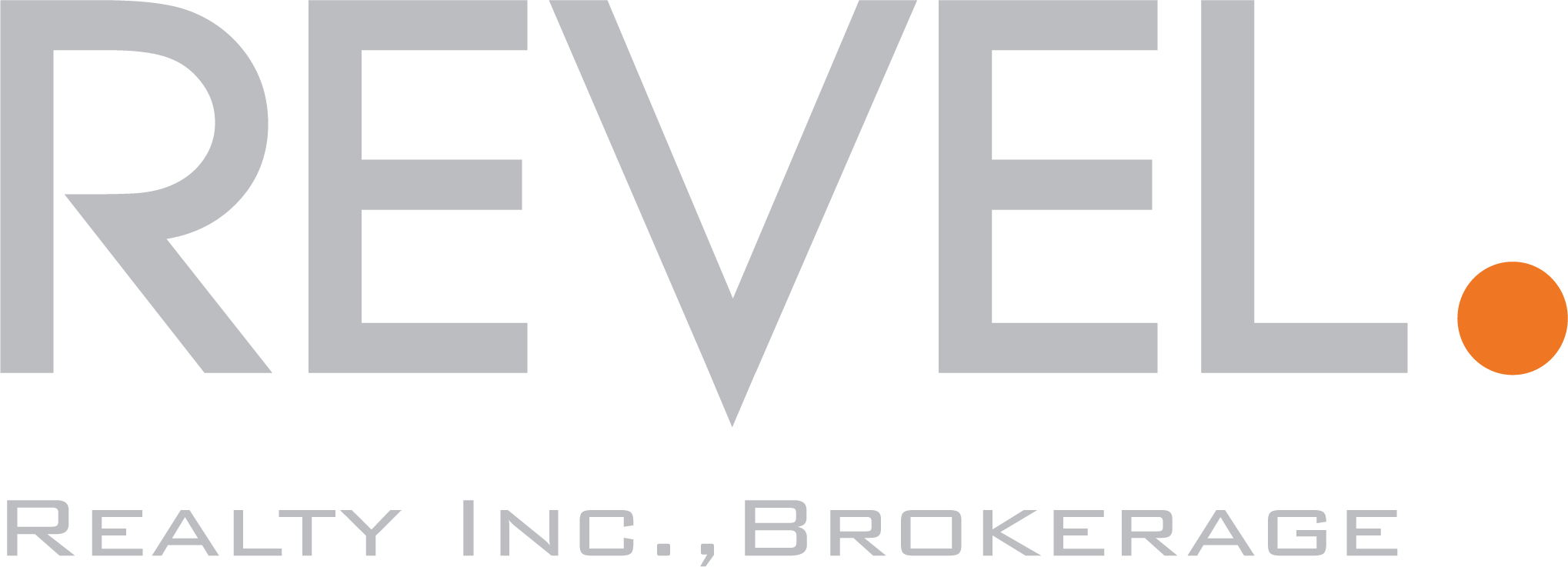Treat yourself to just under 2500 square feet of open concept living! This executive 4 bedroom Chester model is not only well appointed but also situated on a premium lot and offers a LOOK-OUT basement. With Escarpment View Elementary School at one end of your quiet street and Scott Neighbourhood Park at the other, this is the perfect family location! You’re only a few steps from swings, spray pad, playground and sports field- perfect for keeping your kids entertained and close to home. Don’t forget to check out the views of the Escarpment- the perfect backdrop!
–
Upon entering the home, you’ll notice the bright sunken foyer – perfect for greeting large groups, and enjoying long goodbyes! The separate Dining room off the front hall has space for hosting dinners of 8-12, but still has that open concept feeling that’s perfect for entertaining – 9ft ceilings, brand new wood flooring, upgraded lighting and large windows complete this space. No details missed here!
–
Heading towards the back of the home, you’ll notice the bright chef’s Kitchen which is well equipped with all the necessities and more… including stainless steel appliances with over the range microwave and french door fridge, ample counter space, and an eat-in breakfast area big enough for the whole family’s daily use. Don’t forget to check out the dark modern cabinets, granite counters, extended uppers, under cabinet lighting, backsplash, breakfast island and a walk-in pantry!
–
The family room, located directly across the kitchen, offers a corner gas fireplace with TV niche above, more hand scraped wood flooring, and is 17 feet long, so there is plenty of room for all your furniture. You’ll never have to take your eyes off the kids or separate yourself from your guests when preparing meals.
–
Heading up to the 2nd floor, the first thing you’ll notice is the massive great room/ 2nd family room. At over 16 feet wide, there is plenty of room for the whole family. This room features high ceilings, TONS of natural light, pot lights and the perfect balcony for enjoying your Saturday morning coffee, or a cool beverage on a summer evening. This is the perfect room for game night, or movie night with the kids!
–
Your Master Suite can allow for different layout options while accommodating your king sized furniture. Don’t forget the 4 piece private ensuite, featuring a granite top vanity, a separate shower and soaker tub – the perfect way to melt your stress away after a long day! The huge walk-in closet is also a great size – You can easily fit ALL of your stuff with space to spare.
Your Master Suite can allow for different layout options while accommodating your king sized furniture. Don’t forget the 4 piece private ensuite, featuring a granite top vanity, a separate shower and soaker tub – the perfect way to melt your stress away after a long day! The huge walk-in closet is also a great size – You can easily fit ALL of your stuff with space to spare.
–
Bedrooms 2, 3 & 4 are all a good size and can be used in any combination that suits your family’s needs: Home Office, Nursery, Guest Room, Kids’ room, Exercise Room…or whatever you like!
–
The LOOK-OUT basement has in-law potential and the possibility of a future separate entrance. Notice how all the major components are tucked away, making finishing this space easy. Don’t forget the VERY TALL ceilings, 3 piece rough-in, cold cellar and large windows- you’ll never feel like you’re in a dark basement!
–
Nestled on a quiet child-friendly street in the sought after Scott area, this home has it all… This home is truly the total package in the perfect location. WELCOME HOME!
