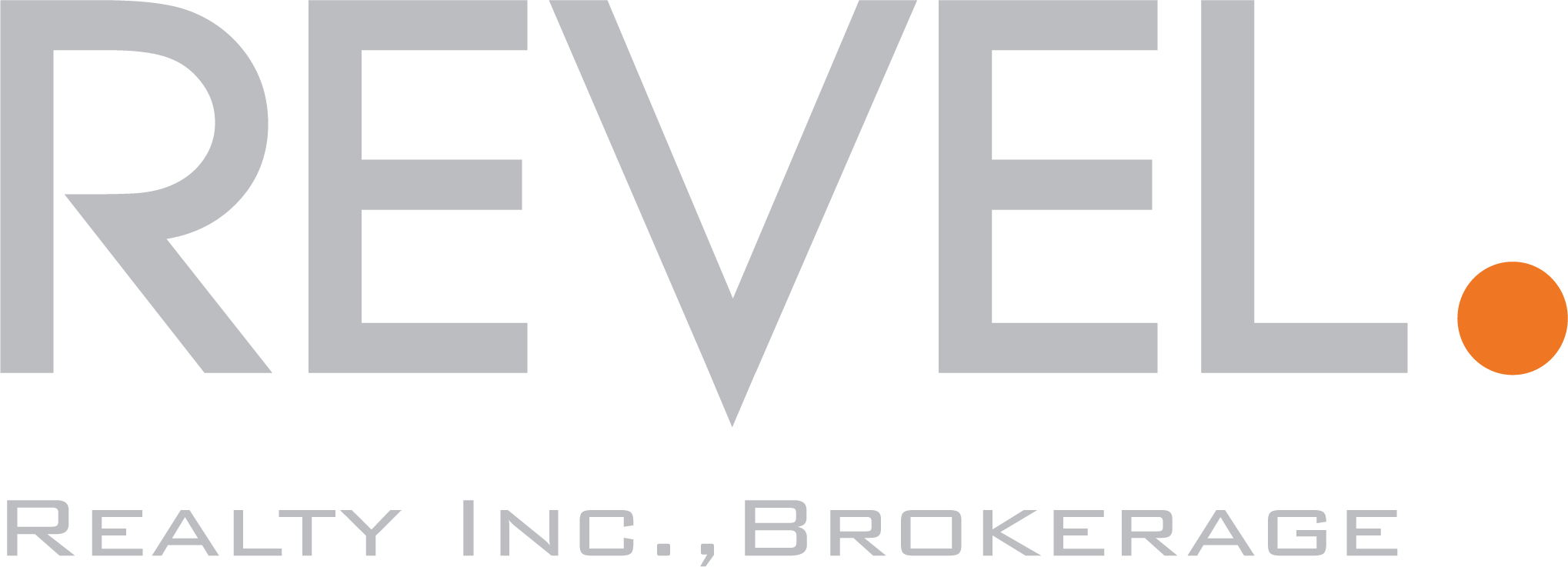$1,249,900
Welcome to 220 Lyle Landing – Here’s a house where the overly used “10++” descriptor is not only accurate, but possibly even an understatement! Over 3100 square feet of luxury, including a one of a kind Bella custom Kitchen with rare 1.25″ Blue Orion Brazilian granite sitting on a special shipment of Italian onyx-style 12×24 porcelain tiles – this truly is a beautiful one-of-a-kind home. Let’s take a look from the beginning.
What a great first impression! This elegantly appointed 4 bedroom, 4 washroom executive home is not only situated on a 49 ft lot, but its exterior stone and stucco chateau theme sets the tone for the rest of this masterpiece. The minute you drive up you will notice the meticulously maintained gardens, exterior LED soffit pot lights, stone driveway and walkways which continue to the back with a private oasis anyone would be proud to entertain in. Don’t forget, you’re in the exclusive Coscorp community, steps from the Milton Sports Center (Milton hockey central) and a large community park fully equipped with playgrounds, basketball courts, picnic area, baseball diamonds and even a private Tennis club – something for the whole family!
Starting your tour, you’ll enter into a grand foyer featuring a dark wood staircase, wrought iron spindles, and flooded with plenty of natural light. Where to begin… wainscoting, premium Ipe (pronounced “eee-pay”) Brazilian Walnut hardwood flooring (which is know for being one of the hardest most durable woods in the world), crown moulding, pot lights, custom hand painted maple columns and upgraded trim are just a few things that make this home spectacular and one of a kind. The perfect blend of classic lines and contemporary flair – you will appreciate the finer finishes a house like this has to offer.
The separate Living room is being used as a large home office, and features 12 foot cathedral ceilings. A huge benefit of a corner model is the natural light let in by the windows all around you.
Towards the back of the home, the LUXURIOUS Custom Kitchen has upgrades that were not offered by the builder – it is massive and offers all the right finishes! High end upgraded soft close cabinetry and hardware, with decorative gable accents, built-in wine rack, solid wood drawers with dove-tail construction, and unique storage options added to maximize the use of the space – including custom spice rack, garbage station, and lots of pot drawers. The features don’t stop there… thick Brazilian granite counters, high-end stainless steel appliances, modern backsplash, 2 separate sinks, under counter accent lighting, pot lights, upgraded light fixtures and MASSIVE extended chef’s island with extra seating and loads of storage complete this space!
The separate Dining room is easily accessible, being conveniently located off the kitchen. This is the perfect space for hosting the whole family! It features elegant touches throughout – wainscoting, crown moulding, pot lights and MORE Ipe Brazilian walnut flooring!
Adjacent to the Kitchen is the large Family room featuring a gas fireplace, walnut hardwood flooring, pot lights, wainscoting, crown moulding and an impressive stone accent wall. This open concept design makes entertaining easy – never take your eyes off your guests!
Take the party outside! What a PERFECT space for entertaining. The large sliding doors will lead you to a covered back porch which makes a great spot for relaxing with your morning coffee, watching the kids play, or just enjoying the sounds of the birds singing. Don’t forget this lot is over 100 ft deep which means you are getting much more land than your typical shallow lot in Milton from the other builders. The elegant stone patio is a welcome extension and great space anyone would be proud to entertain in. Wired mood lighting and the heated pond complete this space.
Hardwood stairs with wrought iron spindles will lead you to 4 spacious bedrooms and 3 FULL bathrooms – plenty of room for the whole family and your guests too! The KING SIZED Master retreat features an oversized walk-in closet with organizers, easily accommodating both his and her wardrobe – so if you like to shop, go crazy as storage will never be an issue! The 5 piece ensuite has dual sinks, a large soaker tub and separate shower perfect for everyday convenience.
There is actually a second master bedroom, with its own ensuite bathroom, making this home ideal for a large family requiring an in-law or nanny suite, OR with an older teenager that needs their own private space. Even the 3rd and 4th bedrooms are a VERY good size and they both share the Jack and Jill 3rd full bathroom. Don’t forget to take a peek in the closets while visiting, they are all equipped with organizers… everything was thought of here!
The wide open basement can be finished however you’d like. Plenty of windows, 3 pc bathroom rough-in and 2 cold cellars are also a BONUS. This basement is HUGE.
This newer neighbourhood is in a great spot offering plenty of shopping and services. You will find several schools, parks, and the newly expanded Milton Hospital a short walk away, making this one of the best family locations in town.
This home is truly the total package in the perfect location… Don’t settle for a home with fewer upgrades or another builder’s tiny 80ft shallow lot. You deserve the space and elegance this home offers – there’s almost nothing like it!
www.220lyle.com



