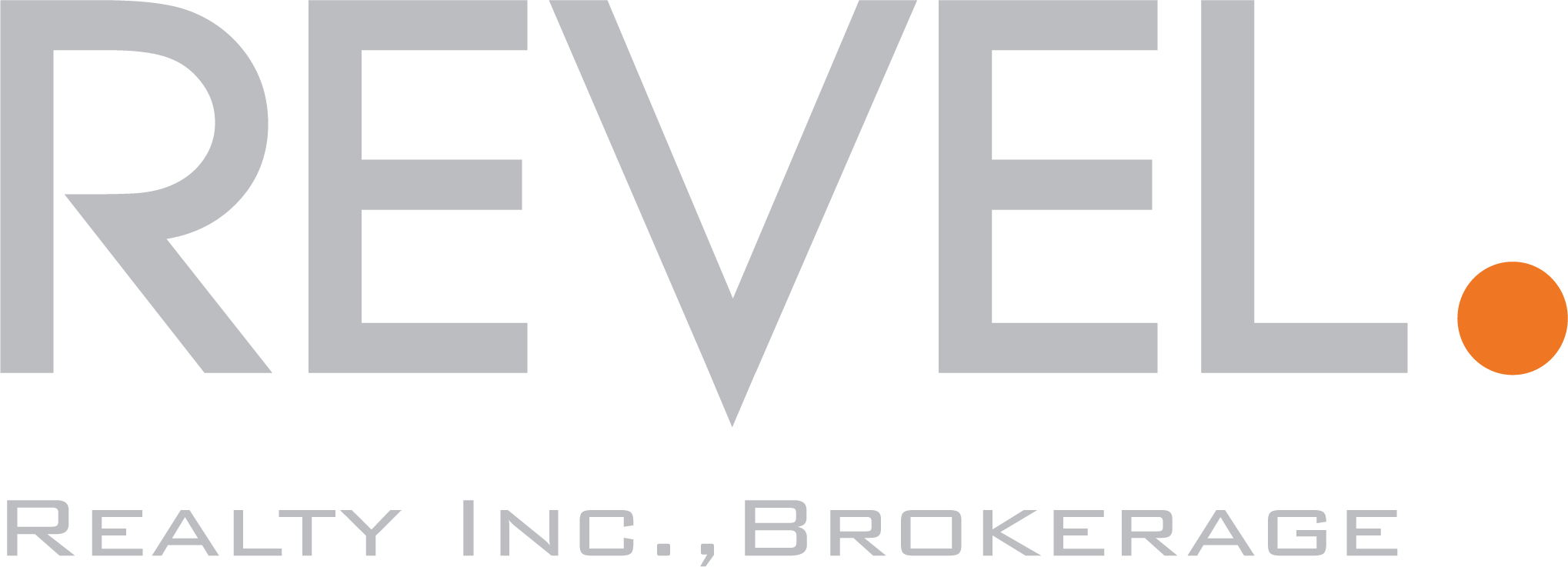SOLD waaaaay over asking! – to be moved to the SOLD section on next update.
——-
HD VIDEO TOUR IS BELOW!
Mattamy’s Powell model is known for its large rooms throughout and a great use of space – on the inside AND out! With 9 foot ceilings on the main floor and also the second floor (RARE!), add in the extra wide 40′ lot, and all the great features, this could be the home you’ve been waiting for.
You’ll notice you’re only steps to Beaty Tail Park and Hawthorne Village Square with a 24 hour Rabba Convenience store, and many shops and services PLUS Hawthorne Cafe with it’s kids programs and Portabello’s Pizza and Eatery with an outdoor patio! The large trees in this part of Milton really add character! Also, Being in East Milton, you are 10 minutes closer to Mississauga, Toronto, and everything east. That’s 20 minutes round trip saved every day over West Milton… That’s about 7-8 hrs saved EVERY MONTH!
Inside, the foyer opens into the Living / Dining rooms, which can be used for whatever your family desires, and can also be used as one HUGE dining room for hosting dinner parties of 25 or more, great for family birthday parties! Open concept, with separate functional spaces abound! Look up – pot lights in all the right areas on the 9 foot ceilings!
Don’t forget about the hand scraped hardwood floors, crown moulding, 6 inch baseboards, and other great details.
The large eat-in Kitchen offers stainless steel appliances plenty of counter and cabinet space, and also has a workstation perfect for multitask cooking and homework help, or keeping track of the family calendar. The garden door opens to a huge deck, with a Gas BBQ line, perfect for the outdoor chef of the family.
The Family Room offers more hardwood flooring, more pot lights and a special feature on the stone wall – the mantle over the gas fireplace is a repurposed wooden beam taken from a farmhouse that stood in this area before it became a subdivision – a great way of celebrating the past in the present.
Heading upstairs, there are 3 great bedrooms plus a computer den / play corner. Remember you’re in 1900 square feet – LARGE master, LARGE Walk in closet and ensuite with separate shower and soaker tub (notice a trend here?); LARGE kids’ rooms (one with an extended window nook, the other with 2 oversized windows!), and still enough room left over for the open concept computer nook, GREAT for use as a kids play area, homework corner, or family-safe internet zone! Remember to look up, and notice the huge difference these rare 2nd floor 9 foot ceilings make!
Outside features include a wider premium lot with curved stone walkway on the side yard, Armor stone front steps, and don’t forget the brand new roof with 25 yr shingle, a possibly boring yet practical $7500 feature!
1536 Beaty Trail in the heart of Hawthorne Village… Welcome Home!
