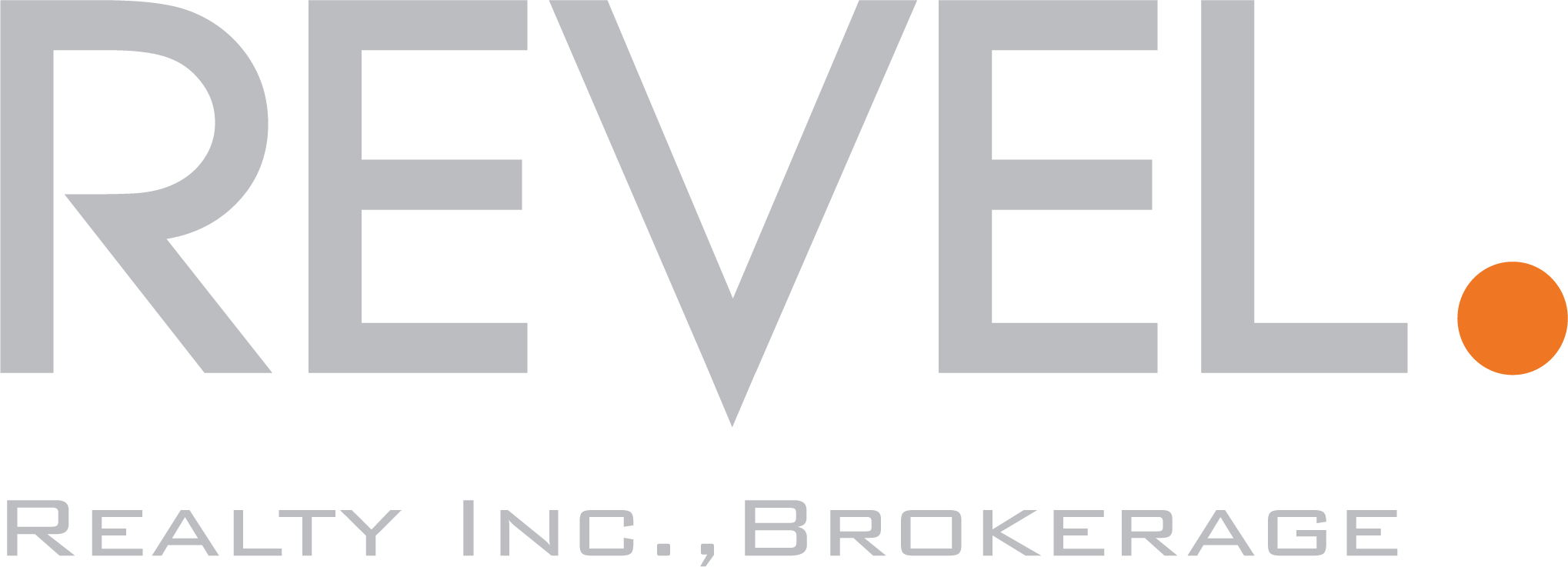$785,000
Only steps from Craig Kielburger Secondary School, in the heart of Hawthorne Village, this 4 bedroom Sunderland / Lyndhurst model by Mattamy is known for its large rooms throughout and a great use of space – on the inside AND out! Add 9 foot ceilings on BOTH the main and second floors and so many more upgrades, this could be the home you’ve been waiting for. (As the listing agent, my job is to promote every house I sell, but this one is actually my favourite layout – my family has lived in this exact model for 10 years just a few streets over, and we absolutely love it!)
As soon as you step inside, you’ll notice the MASSIVE 7.5” baseboards PLUS crown mouldings throughout the main floor – elegance on every wall. Moving into the formal Dining and Living Room with a coffered ceiling and more crown moulding, you’ll appreciate this ideal layout providing you with countless options for intimate dinner parties or large family get-togethers of 25 or more by setting up tables down the middle of this huge room! The large front windows are the perfect display for your holiday decorations, and wide front rooms are a benefit to buying a rare 46′ wide model (most on the market are 36′ to 43′ MAX).
Down the hallway and towards the back of the main floor, you’ll find the Kitchen with the perfect combination of finishing touches that both the avid chef and everyday cook will appreciate. Modern quartz countertops with complementing marble look backsplash. Other Kitchen highlights include stainless steel appliances, extended dark stained cabinets with moulding above and valance below, huge pantry for tons of extra storage space, and a movable island with pot drawers. The 8 foot patio doors allow so much natural lighting, you won’t need to turn the Kitchen lights on for most days. The oversized Breakfast Area completes this space and is large enough for the entire family!
In the adjacent Great Room through the arched entrance, you can warm up in front of the fireplace, while enjoying your favourite beverage, watching a movie on your large screen TV. This room is large enough to accommodate any sized furniture set, arranged to your preference on the dark stained hardwood flooring. The crown moulding adds a soft touch and dresses this room up very well. Also, look closely around and under the wall mounted TV to see if you can spot the hidden in-wall speakers adding incredible sound without all the clutter. (That’s actually a trick question – you CAN’T see them! These high end speakers are built right into the drywall and can be painted right over – check out stealthacoustics.com) – ask us for details!
Walking upstairs and in between floors, there is a computer nook away from both the main floor and upstairs living areas, this is the perfect location for either working from home or setting up a quiet homework station for the kids. You’ll get a lot of use of this very practical feature.
Upstairs are 4 great sized bedrooms and 2 full bathrooms. Walking through the double door entrance into the Master Bedroom, your eyes will be drawn to the extended windows due to the 2nd floor 9 foot ceilings! In fact, all windows on the second floor are oversized and all have California Shutters. This King sized master also includes His and Her walk-in closets and a MASSIVE 5 piece Ensuite Bathroom with a standup glass shower and a soaker tub with jets – the perfect getaway to melt stress away, but also a very functional layout for daily convenience.
The other 3 bedrooms offer a combination of closet organizers, double closets, upgraded baseboards, crown moulding, and custom built-in cabinetry. Perfect spots for the kids, home office, or whatever suits your family’s needs.
Also upstairs is the 2ND FLOOR LAUNDRY. Included in this room are high end front loading appliances. You’ll never have to lug those heavy loads of laundry up and down those stairs again!!
The basement is a perfect combination of finished and storage space. On one side of the stairs, there is a finished recreational room, with an office nook, and a fully separate den with French doors. On the other side of the basement, there’s a large open space you can use for storage or a kids play area. There is also a massive storage crawlspace under the landing / powder room, perfect for keeping your seasonal items out of the way when they’re not in use.
Being in East Milton, you are 10 minutes closer to Mississauga, Toronto, and everything east. That’s 20 minutes round trip saved every day over West Milton… that’s about 7-8 hrs saved EVERY MONTH! There’s a jogging / cycling path right at your doorstep, perfect for active lifestyles as it extends all the way to the world class Velodrome, also perfect for a quick walk over to grab your Saturday morning Starbucks or your groceries.
Welcome to 1434 Marshall Crescent. This model and location are perfect for my own family, so I can say with certainty you’ll feel right at home here too!
