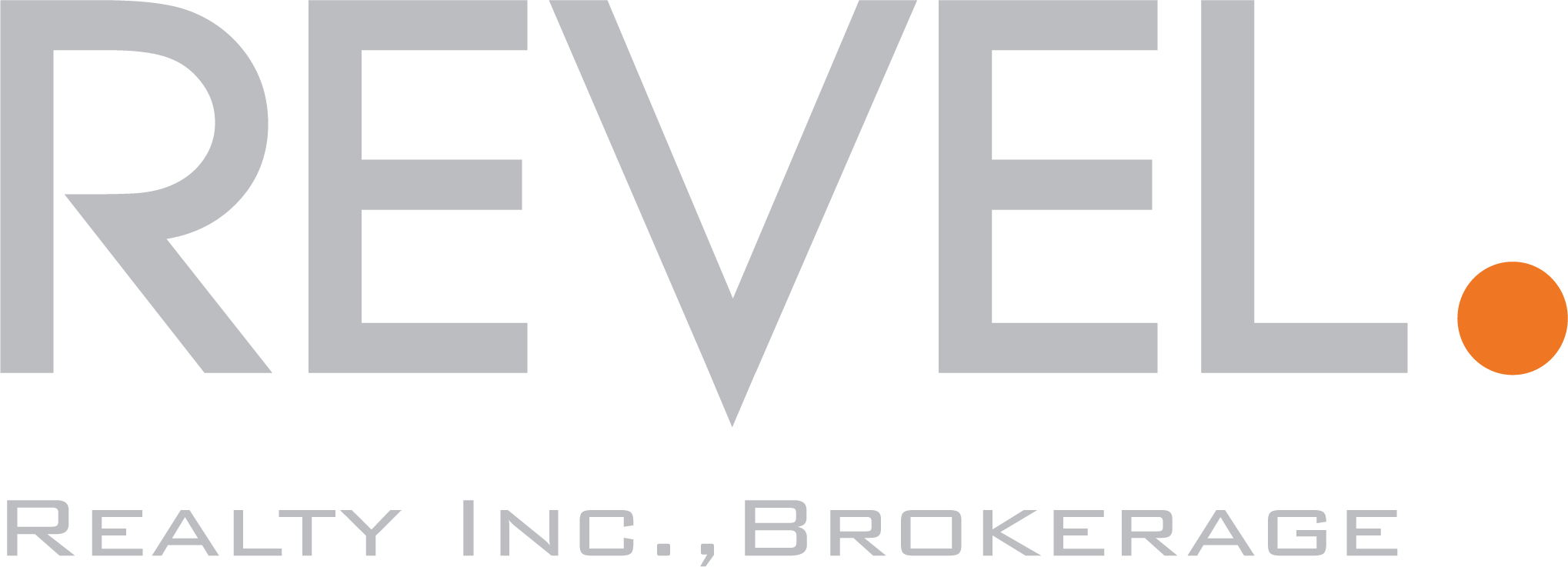Here it is, the home you’ve been waiting for! Treat yourself to just over 3000 square feet of luxury on a 40′ x 100′ DEEP lot with upgrades throughout – this executive home is not only wonderfully appointed but also located steps from the Escarpment, the brand new Sherwood Community Centre and Downtown Milton. Location DOES matter, and this is truly the best location in town! Downtown Milton is only a quick 10 minute walk – grab ice cream at Jay’s this summer, or dinner at Pasqualino’s. Feeling like pub food? Check out the patios at EddieO’s or the Ivy! Are you an avid outdoor enthusiast? The Niagara Escarpment is in your backyard – almost literally! Only a quick jog to all the trails the Escarpment has to offer.

Double door entry leads you into a wide open foyer with large closet – just as it should be in a 3000+ square foot home! The open concept living/dining room is large enough to accommodate any size or configuration of furniture. You’ll be the first volunteer to host a family holiday party in this chic space. Dark hardwood floors and shutters complete this space perfectly. The shutters don’t end here! They continue throughout the house, including the entire 2nd floor. An expensive upgrade you won’t have to worry about completing yourself.
The LUXURIOUS kitchen is classy and elegant, and features high-end appliances, stunning stone counters, modern light extended cabinets, backsplash and island with bar stool seating. Any Chef will tell you that even the smallest quality details matter, and that’s exactly what you’ll find here. Separate ‘Butler serving station’ is the perfect spot for meal prep when you’re hosting a dinner party. You could also use this space as your own personal coffee station, making weekday mornings a little easier!
The Family Room is over 19 feet wide, and is open to the kitchen, which means prepping dinner and watching the kids has never been so easy! Make sure to check out the gas fireplace – perfect for those cold winter nights. Don’t settle for smaller principal rooms! Have you noticed the super trendy grey colour palette throughout the main floor? Grey is IN! This house is ready for you to move right in – everything is done for you!
Your large Laundry Room is located right off the Garage. Fully equipped with Whirlpool appliances, tons of cupboards, folding station and backsplash. Garage access makes life easy – especially on those rainy and muddy days. Keep the mess hidden, and keep your front entry way clean. Be sure to check out the separate service stairs to the basement as well. There are TWO entrances to the basement stairs – a neat feature you likely won’t find in any other listing on the market right now. Some owners of this model have created a separate entrance directly to the basement through the garage.
Heading up the Dark hardwood stairs your find a bright open hall, 4 spacious bedrooms, plus an additional bonus room which can be used any way you please! You can use it as a teen retreat, den, 2nd family room, toy room or 5th bedroom – the sellers are INCLUDING the door installation for the 5th bedroom as part of the of the listing, or take $1000 off the final negotiated price to leave it as is. 3 FULL bathrooms are also included on this floor and offer tons of room for your kids AND guests – Even if you don’t need 3 full bathrooms, it does wonders for your resale value down the road, because even for big families, everyone has their own space here – as they should in 3000+ square feet! What a fantastic floor plan!
The HUGE Master Suite is fully equipped with a large walk-in closet (TRULY a walk-in!); you’ll never fight for space here! Relax in the 5 pc Spa-inspired bathroom with DUAL sinks, soaker tub and frameless glass shower – this is the ensuite bath you’ve been waiting for! You deserve all the quality upgrades in your new home. At this price point, you shouldn’t have to settle for less.
Don’t forget, you are on a 40×100 FT lot – DEEPER THAN MOST LOTS IN THIS PRICE POINT! There’s a 200 AMP panel and 3 Piece Bathroom rough-in in the basement for even MORE growth down the road if you require!
This is a PERFECT spot in town — a balance between everyday amenities and the tranquil outdoors. The plans for the downtown core and the town’s new Public Square are going to make it even better!
132 Savoline Blvd, Welcome Home!

