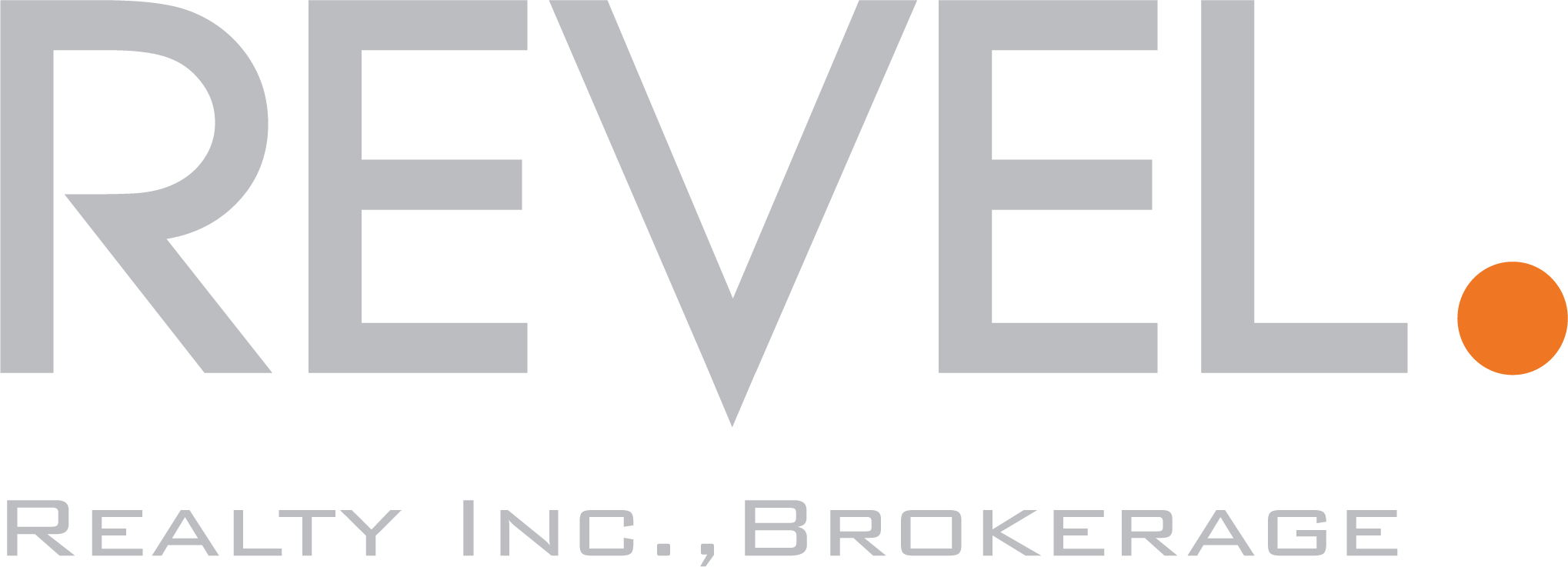Listed at $1,049,000
This stunning 4+2 bedroom, 5 washroom home offers the perfect combination of size, functionality, location, and upgrades! This IDEAL floor plan offers large rooms throughout, a great use of space, 3 full bathrooms on the 2nd floor, and a 2 bedroom in-law suite in the basement with separate entrance through the shared laundry.
Before entering the home, you would have already noticed the entire front façade has been finished in stone – an expensive upgrade through the builder but worth every penny! The stamped concrete landscaping in the front and back yard is not only elegant and robust, it’s also maintenance free – you won’t be wasting your weekends cutting grass and pulling weeds! Illuminated at night by soffit lighting, you’ll walk up your stamped concrete steps with ornate iron railings and posts, up to the double door front entrance with full length glass and wrought iron inserts. So many details and we haven’t even stepped inside yet!
As soon as you enter the home, the welcoming wide foyer showcases the 9 ft ceilings, tall decorative columns and ultra modern modern light fixtures. Another high end finish that you will notice is the wainscoting running along the hallway. Appreciate the espresso Brazilian hardwood floors that run throughout the home. No detail has been spared!
The formal Living and Dining rooms are located just off the foyer. The open concept layout of this room allows you to entertain large family gatherings; set up long tables down the middle of the room and fit 25+ people for large birthday and holiday gatherings!
Down the hallway and towards the back of the main floor, you’ll find the Kitchen with the perfect combination of finishing touches that both the avid chef and everyday cook will appreciate. This space features gorgeous marble floors, dark extended cabinetry with under cabinet lighting and pot drawers, HUGE quartz counters, a modern backsplash, and all high end stainless steel appliances including a Bosch side by side fridge, Fisher & Paykel dual dishwasher, a KitchenAid wall oven / microwave combo, and a Thermador cooktop with a super quiet range hood (with timer). The large centre island is the perfect spot for prepping dinner or hosting large buffet meals – add bar stools for extra seating. Every aspect of this home was well thought out and there is nothing left to do here but enjoy!
The Breakfast area is a great size and can accommodate a table for 8 – 10, making this the perfect spot for casual everyday dining. Don’t forget to check out the backyard which you can walk out to from the Breakfast area. This outdoor living space is the perfect extension of the home and features a stamped concrete patio, a garden shed to conveniently house all of your gardening tools, and is as maintenance free as it gets. The Gas BBQ Line even makes life easy for the outdoor chef of the family!
Completing the main floor is the large Family room right off the Kitchen. Here you’ll find more Brazilian hardwood flooring, mouldings, a gas fireplace with a mantle surround, and California shutters. Also, the 5 piece Bose theatre surround sound speakers are INCLUDED – simply plug them into your receiver and watch your favourite movies or sporting events in style.
The second floor features 4 large bedrooms and 3 FULL bathrooms. The KING SIZED Master retreat features an oversized walk-in closet with organizers, easily accommodating both his and her wardrobe – so if you like to shop, go crazy as storage will never be an issue! The 5 pc ensuite has dual sinks, a large soaker tub and separate shower perfect for everyday convenience.
The 4th bedroom acts as a 2nd Master Bedroom with private ensuite bathroom, making this home ideal for a large family. The other two bedrooms and 3rd full bathroom are all a VERY good size!
The basement suite has a separate entrance from the garage though a potential shared laundry, and has been FULLY finished to include two extra bedrooms (window opening size meets code for egress requirements), a 3 pc bathroom, and a large open concept Living and Eat-in area. With all these large windows, your teenage or adult children will love this space!
The Beaty neighbourhood is a wonderful community and a great place to raise your growing family – I can say this, since my own family has lived just a few streets over for the past 10 years! (I’m not just writing a creative description — we love it here!) You will have access to plenty of parks, playgrounds, public library, several elementary schools, and Craig Kielburger Secondary School is also close by. Being in East Milton, you are 10 minutes closer to Mississauga, Toronto, and everything you commute to. The basement is DONE, the upgrades are DONE, all that’s left is for you to unpack and start calling it HOME!
[iframe http://virtualviewing.ca/mm16b/1291-menefy-pl-milton-u/ 1150 950]










