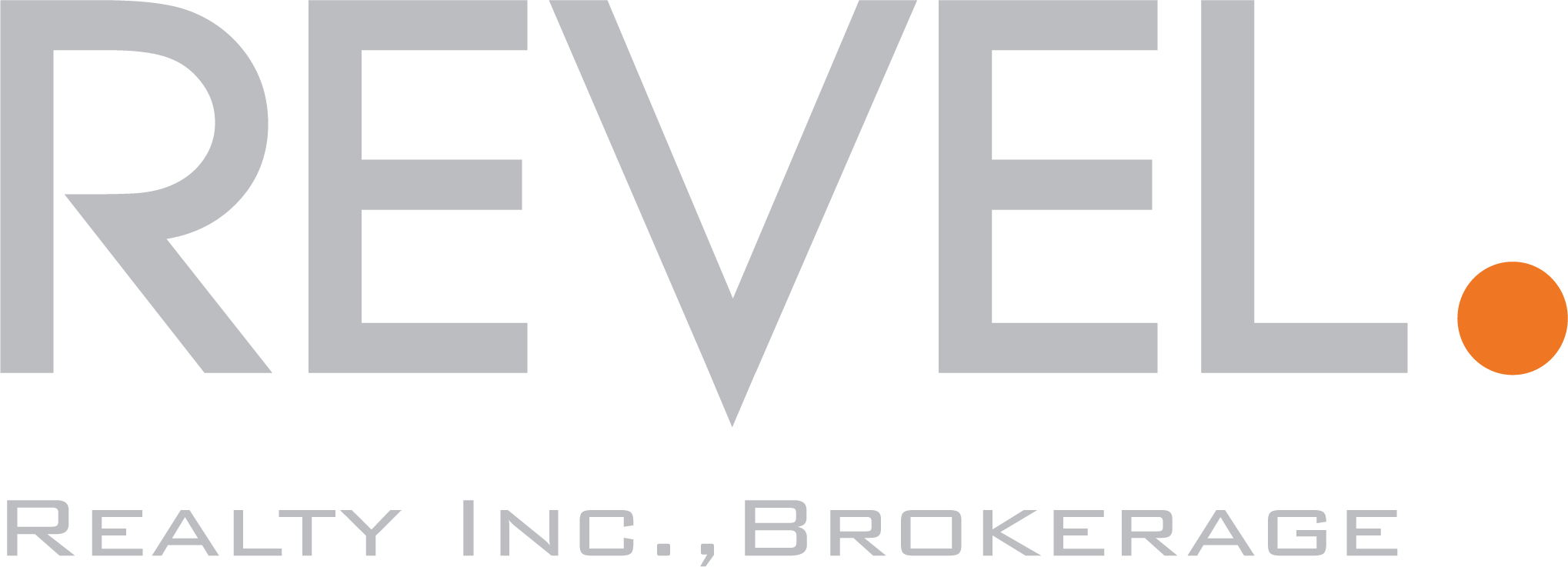1233 Biason Circle – $760,000 List Price — Offers February 15, 2017
This ABSOLUTELY stunning Mattamy 4 bedroom Renfrew model is LOADED with upgrades and is appointed with stylish designer finishes throughout! Why pay CRAZY builder prices when you can own this almost new home that already has all the bells and whistles, ready to go, listed at LESS than the builder’s BASE price!
This open concept layout is both modern and practical. You’ll notice the 9ft ceilings, extra tall doors, dark hardwood floors and extended windows – so much natural light fills this home! At the front of the home, you will find a secluded main floor Study – perfect for a kid’s playroom, home office or separate living area. Privacy is never an issue, as you can easily close the door and create your own quiet space. (We know you’ll close the door for your kids’ piano lessons — I know I would too!)
The Living/Dining room is over 20ft long, and with the eat in Kitchen, you can use this as one huge Family room if you don’t need a separate formal dining space as well. This layout makes it easy to entertain in large numbers! 21ft in length means you can easily run tables of 25+ down the middle. Hardwood flooring and a gas fireplace complete this space.
The luxurious Kitchen features granite counters, stainless steel appliances, ample counter space, a large island with bar stool seating, and that eat-in breakfast area big enough for the whole family. The space is finished off with a modern white backsplash, under cabinet lighting and 2 toned shaker cabinetry. Our favourite part… the hardwood flooring continues right through the kitchen – the true calling card of a prestigious executive kitchen.
The dark hardwood stairs will lead you to the 2nd floor with 4 large bedrooms – plenty of room for the whole family – do NOT settle for a 3 bedroom in this price range, otherwise you may find yourselves packing and moving again in a couple of years… The Master Suite is fully equipped with a 3pc bathroom and a large walk-in closet (TRULY a walk-in!) – never fight for space as there is enough room for his and her things!
Bedrooms 2, 3 and 4 are all a very good size, and can be used in any combination that suits your family’s needs. These rooms can be used as: Home Office, Nursery, Guest room, Kids’ rooms, Exercise room, or whatever your family requires. The 2nd floor laundry is also conveniently located upstairs – never carry another load of laundry down the stairs again!
In the basement, you’ll notice the energy saving features, including the floor to ceiling R12 insulation (saving you $$ when you finish the basement), HRV, taped ductwork, and hot water Power Pipe. Contact us for a list of the Energy Star features of this home — you’ll save a little energy and money each month, while helping the environment a little as well.
This newer neighbourhood is in a great spot offering plenty of shopping and services. Leave your car at home, and walk to get groceries, do your banking, or grab a bite to eat! You will find several schools, parks, and the newly expanded Milton Hospital a short walk away, making this one of the best family locations in town. Remember, the 4 bedrooms make this the perfect family home that you can grow INTO instead of growing out of, AND this elevation allows for you to widen your driveway for side by side parking down the road if you prefer, another great perk!
1233 Biason Circle… WELCOME HOME!
3D Tour is below these photos!!
3D Tour to be added at 2:30pm February 8th!
[iframe http://virtualviewing.ca/mm16b/1233-biason-circle-milton-branded/ 1150 950]




