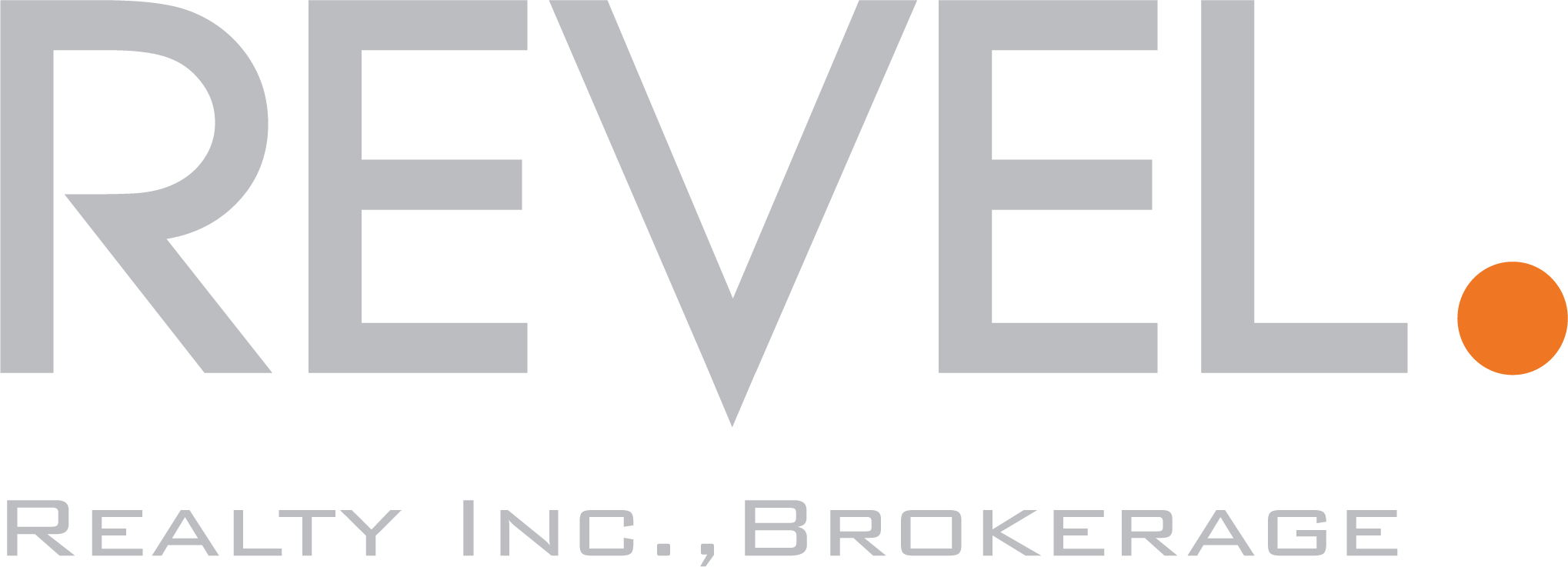Welcome to 120 Miracle Trail!
List price $895,000 Offers Monday June 12th
This 4 bedroom executive stunner has a fully finished basement and sits on a PREMIUM lot with a HUGE backyard with forest views – 67’ wide across the back, roughly double the size of most others! The fantastic layout and quality upgrades make this the PERFECT family home.
As soon as you step inside, the welcoming wide foyer showcases the curved wood staircase, 9 ft ceilings, art niches and upgraded modern light fixtures. Appreciate the textured modern maintenance free flooring which runs throughout the entire house… no detail has been spared!
Love to entertain? This is the PERFECT open concept design for large gatherings – never take your eyes off the kids or your guests. You can easily fit a table for 12 or more for large dinner parties in the formal Dining room. Don’t forget to check out the unique coffered ceiling!
Towards the back of the main floor, you’ll find the Kitchen with the perfect combination of finishing touches that both the avid chef and everyday cook will appreciate. This space features white shaker cabinetry with a modern white backsplash, stainless steel appliances featuring a gas stove and built-in microwave oven! The large center island is the perfect spot for prepping dinner or hosting large buffet meals – add bar stools for extra seating.
The Breakfast area is a great size and can accommodate a table for 8 – 10, making this the perfect spot for casual everyday dining. Don’t forget to check out the RARE Pool-sized Double-backyard! Patio doors will lead you to a large deck and the HUGE backyard which is almost 70 feet wide! Enjoy this space while entertaining family and friends, hosting summer BBQs, and relaxing, still leaving TONS of space for the kids to play… there are also serene views of the ravine… Don’t forget the kids and your family pets still have plenty of grass to run around. Enjoy this pie shaped lot – don’t settle for homes on standard lots – this unique feature costs 10s of thousands from the builder!
Completing the main floor is the large Family room, accented with huge windows and MORE modern flooring. The open concept design makes entertaining easy – never take your eyes off your guests.
Heading upstairs, the hand scraped flooring style continues — YES, this is a CARPET-FREE HOME! Heading into the Master bedroom, you’ll notice the HUGE room footprint, easily able to fit your own furniture set with King sized bed and several pieces with room to spare! Around the corner are TWO WALK-IN CLOSETS, and 5 piece spa oasis ensuite with a soaker tub, separate shower and double sinks. The other 3 bedrooms are all a very good size!
Heading down to the FULLY finished basement, you’ll notice how the natural light floods in through the oversized LOOK-OUT WINDOWS. Media room, kids’ play area, teen retreat or separate home office – the possibilities are endless! Easily create an extra guest room area – with stunning FOURTH bathroom (which is ready to go and only in need of the finishing touches) to give guests their own space and total privacy. Also, perfect for game night or movie night with all the conveniences nearby. Don’t forget this home is energy star certified!
This quiet child-friendly street is great for kids playing street hockey or basketball outside with their friends! Easy access to Hwy 407 and 410 and the Brampton GO station – great for families and commuters as well!
All you need to do is unpack and enjoy… 120 Miracle Trail – Welcome Home!
[iframe http://mediatours.ca/property/120-miracle-trail-brampton/ 1200 7100]