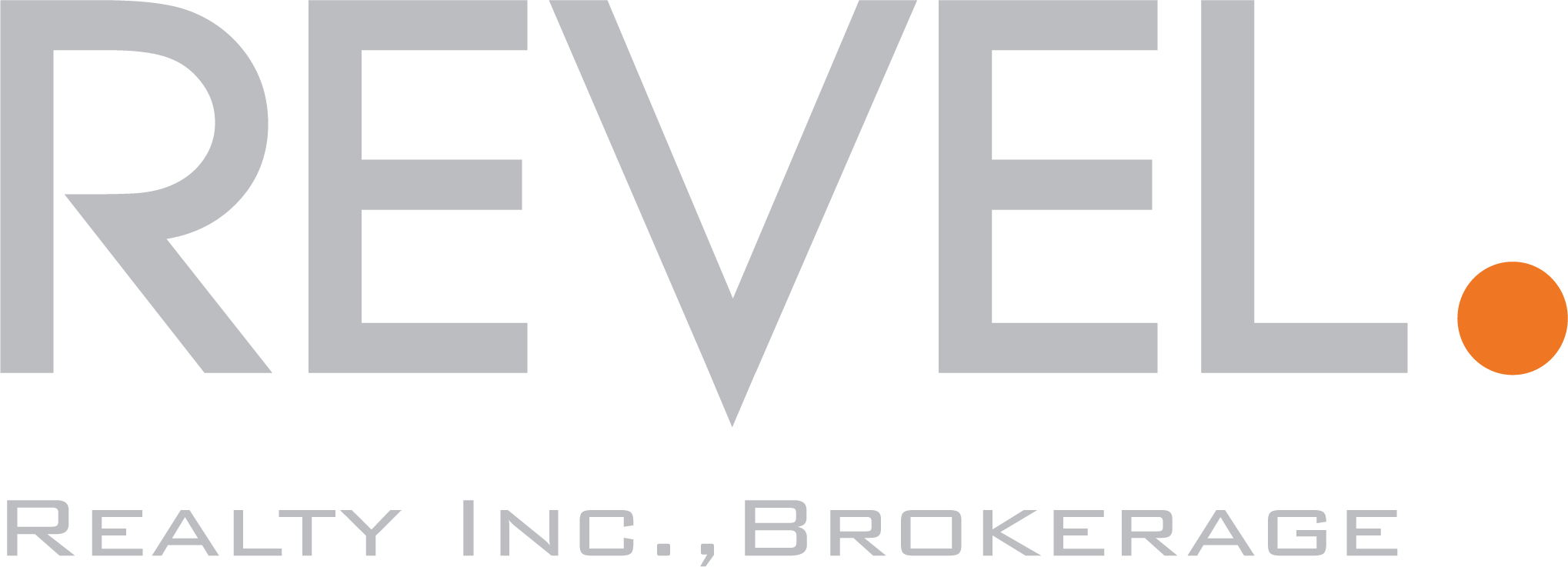This stunning Executive Mattamy Wyndham model is over 2800sqft of absolute luxury living in a smart family-friendly layout! This is the LARGEST model in this phase of 36’s and you’ll notice the difference the moment you walk in! Before you step inside the home, you’ll see the premium stone and stucco elevation has been chosen, highlighted by the staggered double garage offering rare 5-car parking with no sidewalk!
Stepping into the home, the open concept main floor is dressed to impress. 9 ft ceilings, rich hardwood floors, wood staircase, stunning light fixtures, and you’re surrounded by big windows with California shutters throughout – no detail has been spared. Love to entertain? This is the PERFECT open concept design for large gatherings – you can easily fit a table for 12 or more in the formal dining room. There is also a separate Living Room currently used as a sitting room, but can be set up as a home office as well if you prefer.
Heading towards the back of the home, you’ll love the open concept layout! The MASSIVE Family room with gas fireplace is open to both the Kitchen / Breakfast area and the aforementioned Dining room. Of course, you’re surrounded by the large windows with more shutters, and hardwood floors below.
The chef’s kitchen is well equipped with stainless steel appliances, thick quartz counters, massive island pre-wired for pendants above with bar stool seating space for 4-5, and an eat-in breakfast area big enough for the whole family. This is a true entertainer’s space – your guests will be impressed!
Heading up the hardwood staircase, you will notice that the upstairs hallway feels WIDE open and bright – not dark and narrow like most homes. The first two rooms you see are where the princess of the house sleeps and plays – both a very good size, with BIG walk-in closets as well. Towards the back of the home you’ll find the 4th bedroom (currently used as a home office), 2nd floor laundry (never carry a load up or down stairs again!), and finally, the Master Retreat. This room is large enough for ALL your king sized furniture! Check out all the windows – the premium corner model means more natural light.
The Walk-in closet provides ample room for all of your things, but wait, there is a 2ND walk-in closet on the other side as well! Enjoy your private upgraded spa oasis ensuite featuring a huge frameless glass shower and separate deep soaker tub – perfect for relaxing after a long day’s work.
The basement offers larger windows and TONS of room for storage and future plans for great finished spaces.
This home is beautifully upgraded throughout, and absolutely move in ready – just unpack and start living! Located in a great new area, your get all the benefits of a new build, without the construction mess or wait! You’re a very short walk to 2 great schools, the winter sports bubble, and the Sobeys plaza for all your shopping needs.
1170 McEachern – Welcome Home!!
