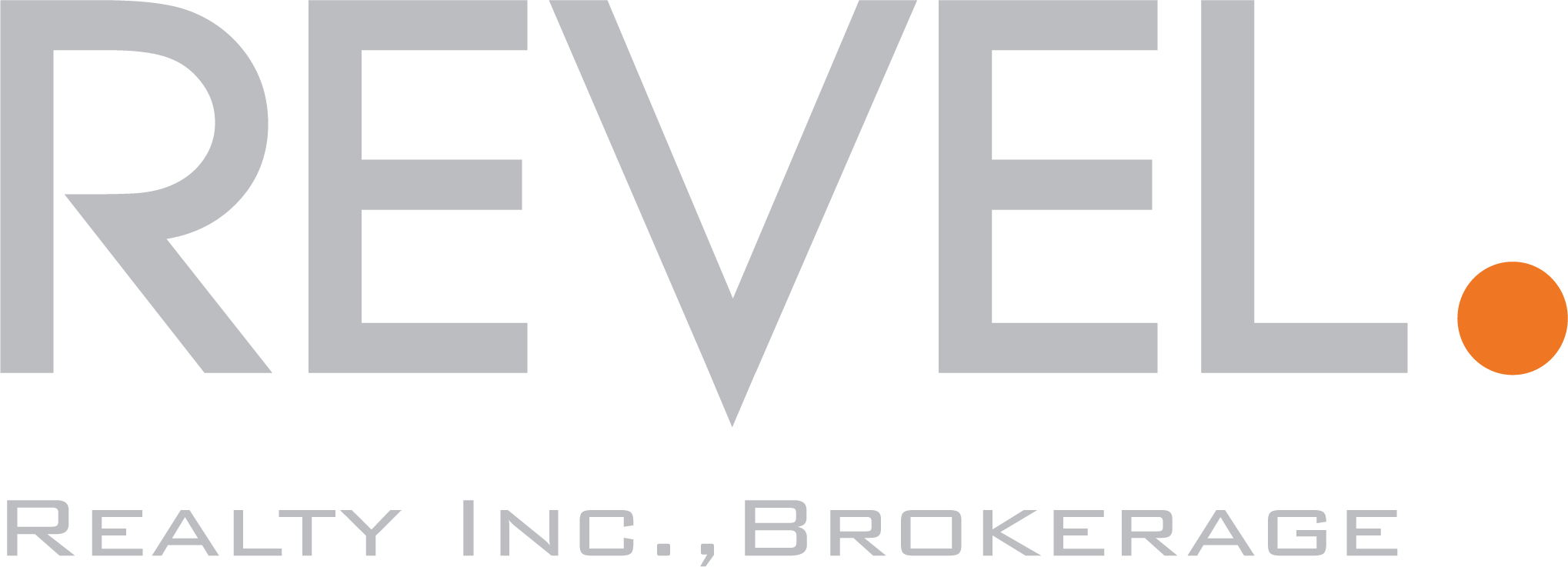$585,000 List Price
This Mattamy Emery model is located on a quiet, child friendly street in close walking distance to parks, schools, and all the new shops of Milton Market Place. This model is the first Mattamy design that offers two full bathrooms on the second floor, without breaking the bank. There are very few homes that offer the two 2nd floor bathrooms in a 2 storey home at this price point – remember that is something you can’t add later! Also there is NO sidewalk here – another change you can’t make later!
The main level features dark hardwood flooring and a fantastic open concept floor plan! The casual Dining room is large enough for hosting dinner parties, kids birthday gatherings, and is also perfect for everyday dining. Breakfasts at the large counter and dinners at the table – now THIS is a practical layout.
The Kitchen provides tons of room, and of course, all of the stainless steel appliances are included. You can easily keep an eye on the kids playing in the backyard OR watching TV while preparing your meals in the kitchen! The Family room easily fits a full sofa set with room for the whole family – large windows and more hardwood flooring complete the space. The main floor also has an interior access door to the garage. Keep dry and warm by unloading your groceries from the car directly into the house. Stay out of the elements completely – some houses in this price range don’t offer this simple but important feature!
The second level features 3 bedrooms, and 2 full bathrooms. The Master suite is a great size, and can comfortably accommodate all of your king sized furniture PLUS a walk-in closet large enough for his and her wardrobe. The master ensuite comes equipped with a stand-up shower – no need to share a bathroom with the kids…you deserve your own space!
The other two bedrooms provide plenty of room, and have big bright windows – perfect for the kids’ rooms, guest room, home office, or whatever you’d like! Remember, the kids have their OWN separate bathroom as well.
In the basement, you’ll quickly notice this home has been built with Energy Star features, including the exterior foundation walls being fully R12 insulated from floor to ceiling (saving you $$ if and when you finish the basement); an efficient HRV unit that keeps fresh air circulating; metal taped ducts allowing for maximum air flow to all the rooms in the home; and a Hot Water Power Pipe allowing you to save energy, save money, while protecting the environment a little as well. Finish this space off to your liking – the options are endless!
With the jogging path right at your doorstep, you’re connected to the Milton Trail system and the bike path direct to the world class Velodrome – also close to so many fantastic parks, schools, splashpad and other amenities, this really is the perfect neighbourhood to call home. Welcome to 1056 Haxton Heights!
